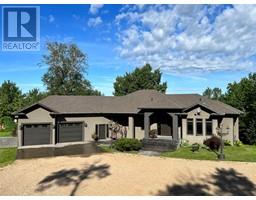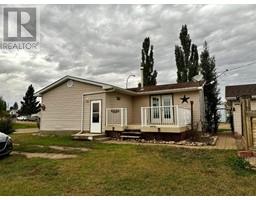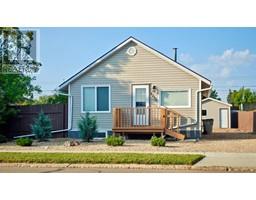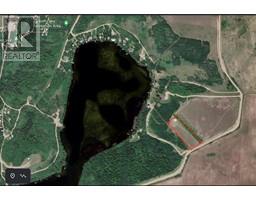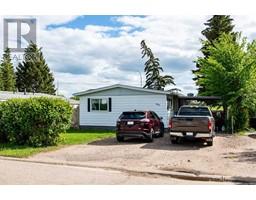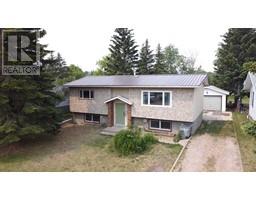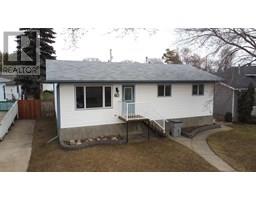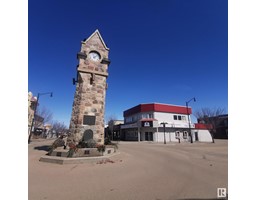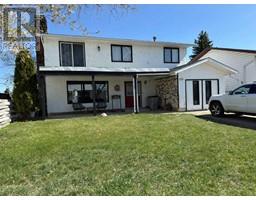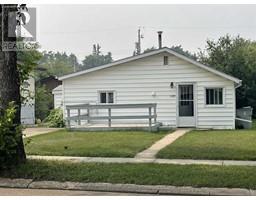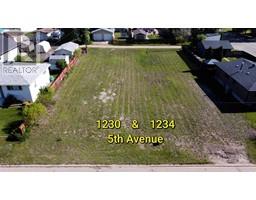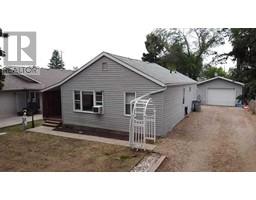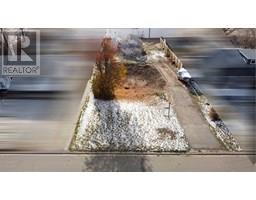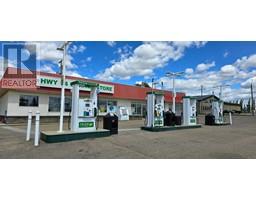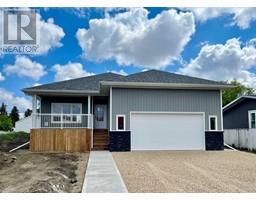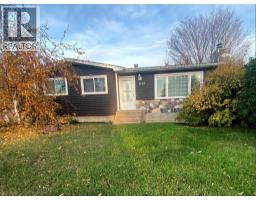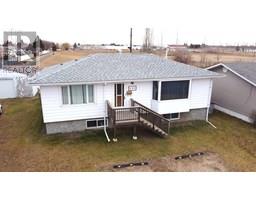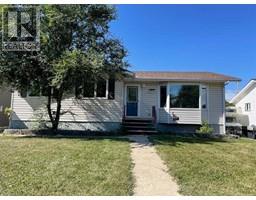1001 30 Street Wainwright, Wainwright, Alberta, CA
Address: 1001 30 Street, Wainwright, Alberta
Summary Report Property
- MKT IDA2205287
- Building TypeHouse
- Property TypeSingle Family
- StatusBuy
- Added7 weeks ago
- Bedrooms5
- Bathrooms3
- Area1846 sq. ft.
- DirectionNo Data
- Added On15 Apr 2025
Property Overview
Welcome to this fully finished, modern 2-storey home, ideally located just steps away from scenic walking trails, parks, playgrounds, shopping, and the exciting new K-6 elementary school currently under construction. This stunning property not only offers the convenience of an attached garage but also features a detached garage—perfect for extra vehicles, a workshop, or additional storage. Upon entering, you'll be greeted by a bright and spacious main floor. The expansive dining room offers plenty of space for family gatherings, while the inviting sitting room, complete with a gas fireplace, provides the perfect setting to relax. The U-shaped kitchen is both functional and stylish, featuring brand-new countertops and ample storage space. A cozy breakfast nook with access to the back deck and yard completes the space, offering an ideal spot for morning coffee. A convenient 2-piece bath is also located on this floor. The second level boasts a luxurious primary bedroom with a large walk-in closet, providing ample storage. Three additional bedrooms are perfect for a growing family or guests, and the 4-piece bathroom is complete with a corner soaker tub and separate shower—ideal for unwinding after a long day. The fully finished basement adds even more living space, with a versatile flex room, a spacious family room, and a rec/games area that is perfect for entertainment. A 3-piece bath and an additional bedroom offer convenience and privacy for guests or older children. The exterior of this home is equally impressive, with a charming front porch that’s perfect for enjoying beautiful sunsets. The property is meticulously landscaped, and there is plenty of room for parking, making it an ideal space for both relaxation and outdoor activities. This is truly a must-see home—don't miss the chance to make it yours! (id:51532)
Tags
| Property Summary |
|---|
| Building |
|---|
| Land |
|---|
| Level | Rooms | Dimensions |
|---|---|---|
| Second level | Primary Bedroom | 15.50 Ft x 10.92 Ft |
| Other | 9.50 Ft x 6.92 Ft | |
| Bedroom | 10.92 Ft x 10.33 Ft | |
| Bedroom | 14.25 Ft x 9.00 Ft | |
| Bedroom | 10.92 Ft x 14.50 Ft | |
| 4pc Bathroom | 10.17 Ft x 7.83 Ft | |
| Basement | Family room | 13.50 Ft x 18.67 Ft |
| Bedroom | 10.58 Ft x 10.58 Ft | |
| 3pc Bathroom | 10.50 Ft x 4.92 Ft | |
| Other | 13.50 Ft x 13.33 Ft | |
| Furnace | 10.50 Ft x 9.17 Ft | |
| Main level | Living room | 14.33 Ft x 12.08 Ft |
| Dining room | 11.17 Ft x 22.25 Ft | |
| Kitchen | 14.92 Ft x 10.33 Ft | |
| Breakfast | 11.17 Ft x 8.17 Ft | |
| 2pc Bathroom | 5.75 Ft x 4.83 Ft | |
| Recreational, Games room | 10.92 Ft x 9.92 Ft |
| Features | |||||
|---|---|---|---|---|---|
| Back lane | No neighbours behind | Attached Garage(1) | |||
| Detached Garage(1) | Washer | Refrigerator | |||
| Dishwasher | Stove | Dryer | |||
| Hood Fan | Window Coverings | Garage door opener | |||
| Central air conditioning | |||||




















































