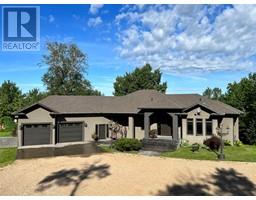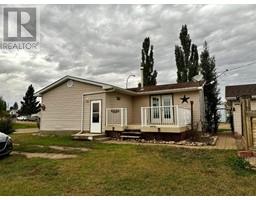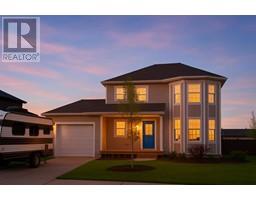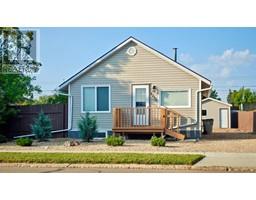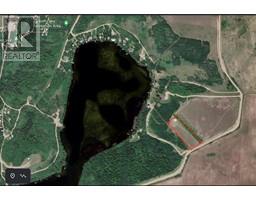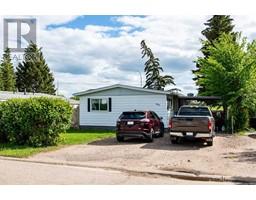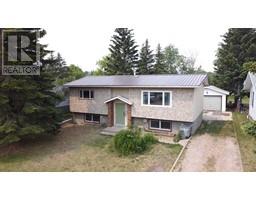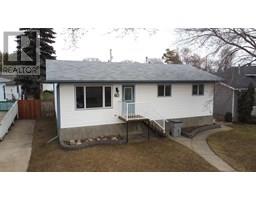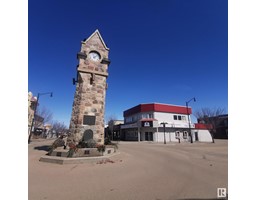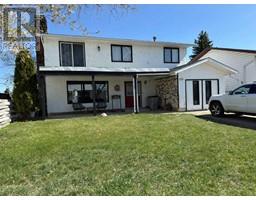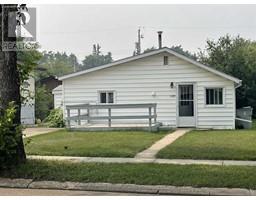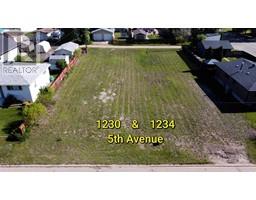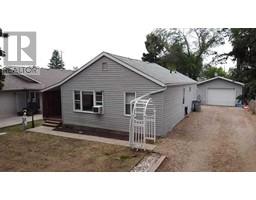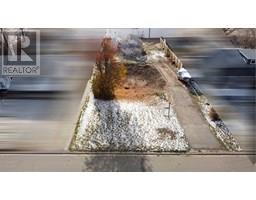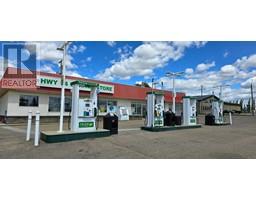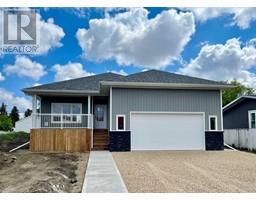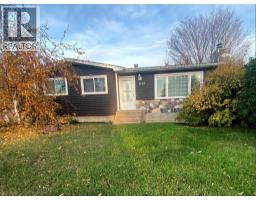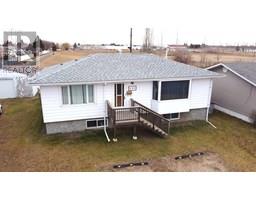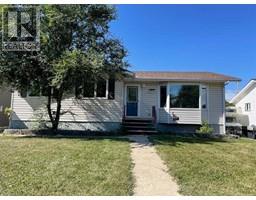822 28 Street Wainwright, Wainwright, Alberta, CA
Address: 822 28 Street, Wainwright, Alberta
Summary Report Property
- MKT IDA2221409
- Building TypeDuplex
- Property TypeSingle Family
- StatusBuy
- Added3 weeks ago
- Bedrooms3
- Bathrooms3
- Area1465 sq. ft.
- DirectionNo Data
- Added On16 May 2025
Property Overview
This impeccably cared-for home offers the perfect opportunity for those seeking a truly move-in ready property with timeless updates and thoughtful design. With key upgrades completed just three years ago, this home continues to shine with pride of ownership throughout.The main level welcomes you with fresh, neutral tones and hand-scraped engineered hardwood flooring that enhances the open-concept layout. The kitchen features professionally renovated countertops and a stylish backsplash installed by a well-respected local contractor. A modern stainless steel appliances, along with a walk-through pantry, make this space as functional as it is beautiful. Adjacent to the kitchen, the formal dining area and inviting living room feature warm accent walls, creating a cozy and stylish ambiance. A convenient half bath and direct interior access to the 21' x 18' heated garage complete the main floor.Upstairs, you’ll find a spacious primary suite with a large walk-in closet and shared access to a luxurious 5-piece bathroom complete with a soaker tub. Two additional bedrooms, a second-floor laundry area, and a bonus sitting space provide comfort and convenience for everyday living.The fully finished basement adds valuable living space, with a generous family room and games area, along with a full 4-piece bathroom—perfect for relaxation or entertaining guests.Enjoy year-round comfort with central air conditioning, and make the most of summer with a large, low-maintenance Trex deck, ideal for outdoor dining and gatherings. The fully fenced backyard offers a private retreat with room to play, relax, or garden.This home has been lovingly maintained and thoughtfully updated to provide lasting value and comfort. All the hard work has been done—just move in and enjoy! (id:51532)
Tags
| Property Summary |
|---|
| Building |
|---|
| Land |
|---|
| Level | Rooms | Dimensions |
|---|---|---|
| Second level | Primary Bedroom | 15.67 Ft x 13.58 Ft |
| Bedroom | 12.17 Ft x 11.00 Ft | |
| Bedroom | 10.92 Ft x 11.00 Ft | |
| 5pc Bathroom | 8.25 Ft x 11.75 Ft | |
| Basement | Family room | 22.58 Ft x 19.92 Ft |
| 4pc Bathroom | 10.83 Ft x 6.17 Ft | |
| Furnace | 11.50 Ft x 6.33 Ft | |
| Main level | Living room | 13.00 Ft x 13.17 Ft |
| Kitchen | 11.75 Ft x 10.08 Ft | |
| Dining room | 10.50 Ft x 10.33 Ft | |
| 2pc Bathroom | 7.00 Ft x 2.83 Ft |
| Features | |||||
|---|---|---|---|---|---|
| PVC window | Attached Garage(1) | Washer | |||
| Refrigerator | Dishwasher | Stove | |||
| Dryer | Microwave Range Hood Combo | Garage door opener | |||
| Central air conditioning | |||||


















































