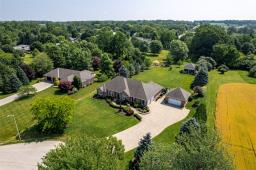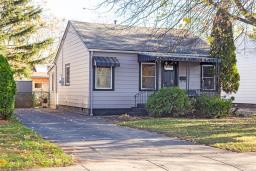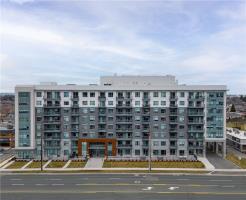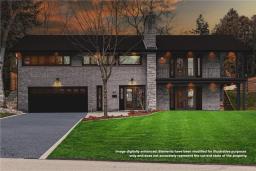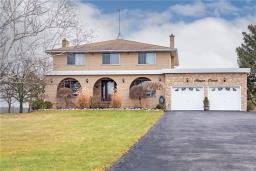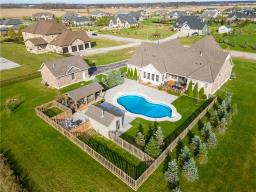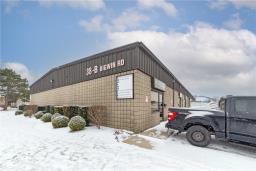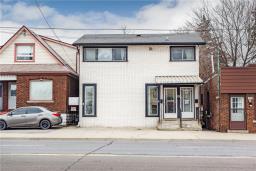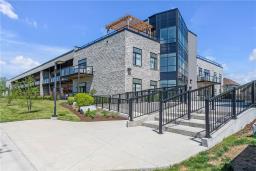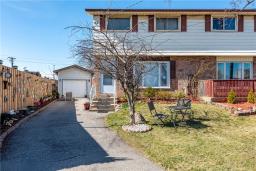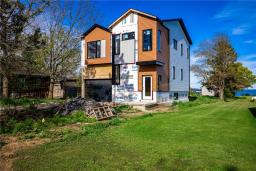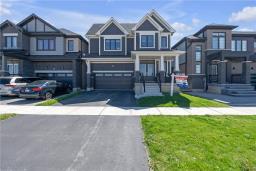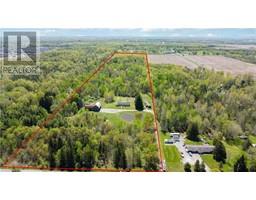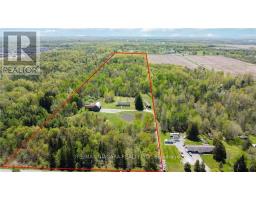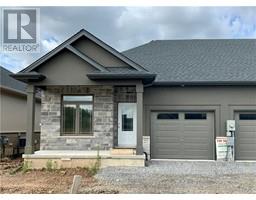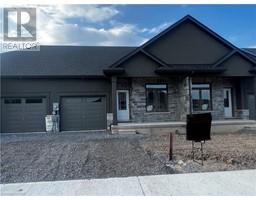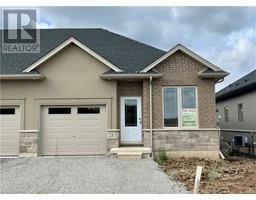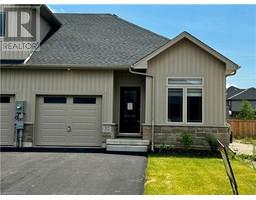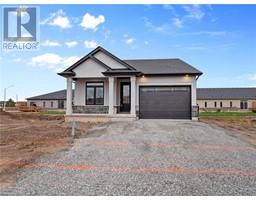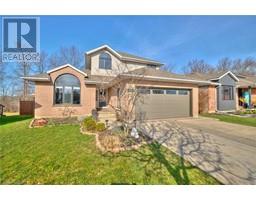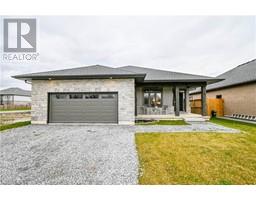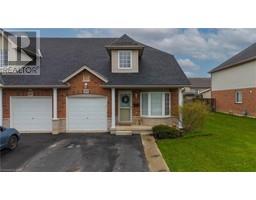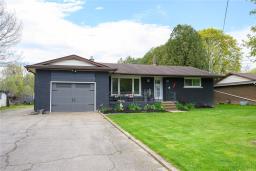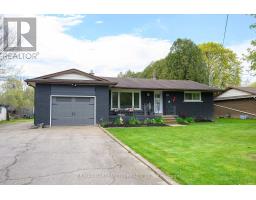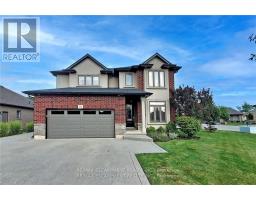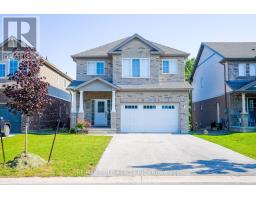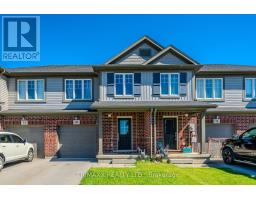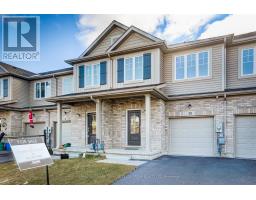48 Galloway Trail, Welland, Ontario, CA
Address: 48 Galloway Trail, Welland, Ontario
Summary Report Property
- MKT IDH4188213
- Building TypeHouse
- Property TypeSingle Family
- StatusBuy
- Added1 weeks ago
- Bedrooms3
- Bathrooms3
- Area2400 sq. ft.
- DirectionNo Data
- Added On09 May 2024
Property Overview
This luxurious Bungaloft is located in the premier adult community of Hunters Point. Located in beautiful Niagara, surrounded by ample outdoor activities, wineries, theatre, and close to the US border. This private community is rich with activities and amenities. Ideal for retirees who value an active lifestyle. The community offers an indoor swimming pool, library, recreation Centre, gym, exercise classes, tennis, pickleball and various Social events and activities. The main floor of this home boasts a large master suite ,open concept living and dining areas with beautiful views of the landscaped backyard. The large chefs kitchen has a large island, ideal for gatherings. Upstairs, 2 additional bedrooms, and an open loft would make a great office space. 2.5 bathrooms also provide ample space and privacy. The large backyard offers a beautiful deck for gatherings. Other features include a spacious two car garage and an unfinished basement for customization. (id:51532)
Tags
| Property Summary |
|---|
| Building |
|---|
| Land |
|---|
| Level | Rooms | Dimensions |
|---|---|---|
| Second level | Bedroom | 16' 0'' x 12' 0'' |
| Bedroom | 14' 0'' x 11' 0'' | |
| 3pc Bathroom | Measurements not available | |
| Basement | Storage | Measurements not available |
| Ground level | Laundry room | 10' 0'' x 7' 5'' |
| 4pc Bathroom | Measurements not available | |
| Primary Bedroom | 15' 0'' x 13' 0'' | |
| 2pc Bathroom | Measurements not available | |
| Dining room | 15' 0'' x 11' 0'' | |
| Kitchen | 21' 0'' x 15' 0'' | |
| Living room | 16' 9'' x 15' 0'' |
| Features | |||||
|---|---|---|---|---|---|
| Golf course/parkland | Double width or more driveway | Paved driveway | |||
| Sump Pump | Attached Garage | Central air conditioning | |||




















































