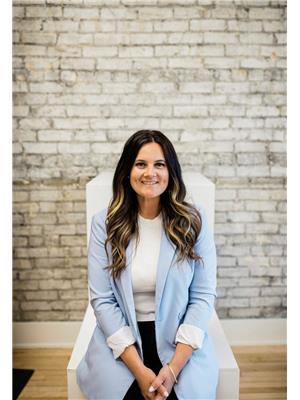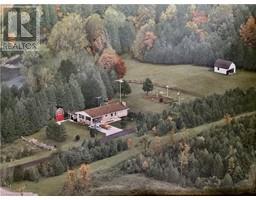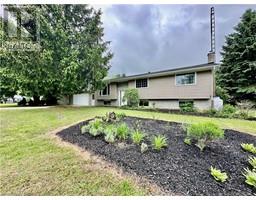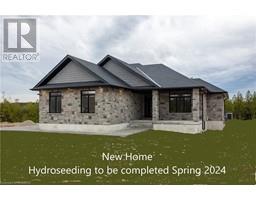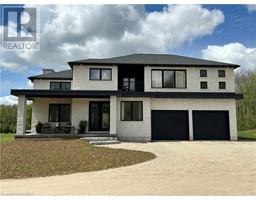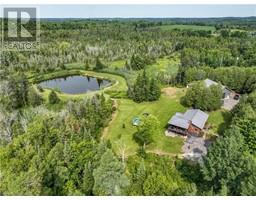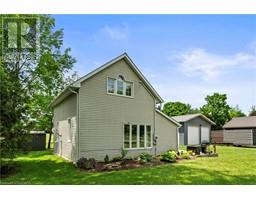323126 DURHAM Road E West Grey, West Grey, Ontario, CA
Address: 323126 DURHAM Road E, West Grey, Ontario
Summary Report Property
- MKT ID40617635
- Building TypeHouse
- Property TypeSingle Family
- StatusBuy
- Added19 weeks ago
- Bedrooms3
- Bathrooms2
- Area1200 sq. ft.
- DirectionNo Data
- Added On10 Jul 2024
Property Overview
Nestled on a picturesque 2-acre lot, this charming bungalow offers serene living just a stone's throw away from the Durham Conservation Area. Culinary enthusiasts will enjoy the custom Kitchen, with an abundance of counter space and cupboards. The flow of the main level is perfect for hosting, with lots of room in the Kitchen for helpers, and additional space in the eat-in-kitchen for a large table to house your family and friends. Cozy up in the Living Room in front of the woodstove with your favourite beverage at the beginning, or end of the day! Step outside to the newly constructed back deck, right off the Living Room, which spans the length of the home, providing an ideal space for relaxation and outdoor entertaining. Enjoy the sunrise and the beautiful tree lined views from this partially covered space. The attached garage has space to house one vehicle and ensures easy access and additional storage. The full basement presents a blank canvas, ready to be finished to your liking, offering endless possibilities to create your dream space and the opportunity to create an entire other separate space. An added bonus to this home is forced air natural gas heat as the primary heating source, and central air! This bungalow is surrounded by nature's beauty, and ready for it's new owner! (id:51532)
Tags
| Property Summary |
|---|
| Building |
|---|
| Land |
|---|
| Level | Rooms | Dimensions |
|---|---|---|
| Main level | Laundry room | Measurements not available |
| 3pc Bathroom | Measurements not available | |
| Bedroom | 8'9'' x 12'1'' | |
| Bedroom | 11'9'' x 12'1'' | |
| Full bathroom | Measurements not available | |
| Primary Bedroom | 13'9'' x 12'6'' | |
| Living room | 14'10'' x 16'0'' | |
| Eat in kitchen | 16'5'' x 12'10'' |
| Features | |||||
|---|---|---|---|---|---|
| Southern exposure | Paved driveway | Country residential | |||
| Sump Pump | Automatic Garage Door Opener | Attached Garage | |||
| Central Vacuum | Dishwasher | Dryer | |||
| Refrigerator | Stove | Washer | |||
| Hood Fan | Window Coverings | Garage door opener | |||
| Central air conditioning | |||||








































