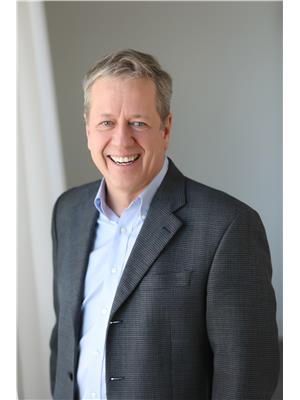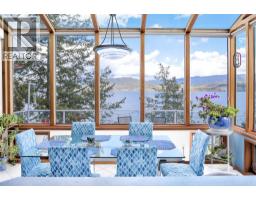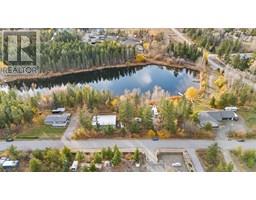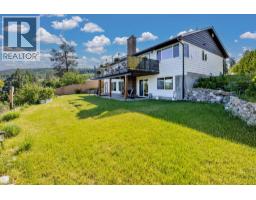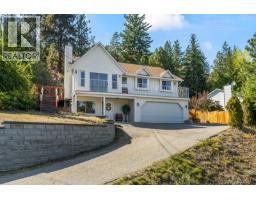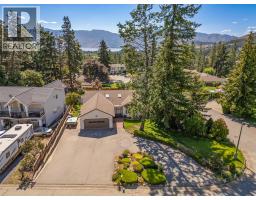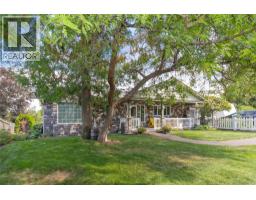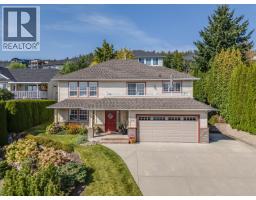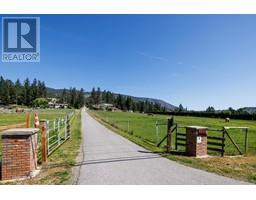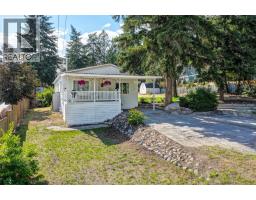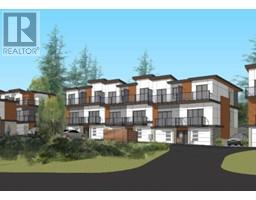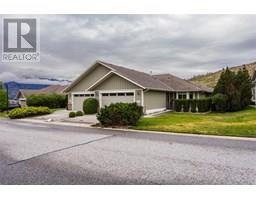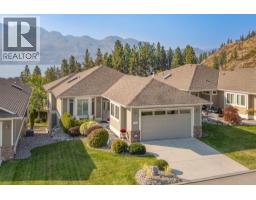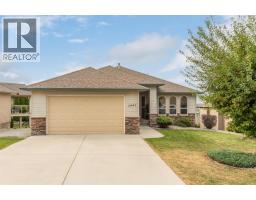2006 Cornerstone Drive Shannon Lake, West Kelowna, British Columbia, CA
Address: 2006 Cornerstone Drive, West Kelowna, British Columbia
Summary Report Property
- MKT ID10326457
- Building TypeHouse
- Property TypeSingle Family
- StatusBuy
- Added3 weeks ago
- Bedrooms4
- Bathrooms3
- Area2611 sq. ft.
- DirectionNo Data
- Added On10 Sep 2025
Property Overview
Welcome to 2006 Cornerstone – a perfect home for your family. This beautifully customized 4 bed, 3 bath home offers over 2,600 sq ft of well-designed living space in one of West Kelowna’s most prestigious gated communities. Every detail has been thoughtfully crafted, from the deluxe triple car garage with 220 power (including setup for a car lift, wall-mounted opener, and heater) to the rich woodwork and granite finishes in a kitchen perfect for the aspiring family chef. The main level features the sought-after primary bedroom plus a versatile den/4th bedroom, making this layout ideal for families of all ages. Step outside to your private backyard oasis where unobstructed mountain views, glorious sunshine, and a sparkling swimming pool set the stage for the perfect Okanagan lifestyle. With two natural gas BBQ hookups—one on the upper deck and one at the poolside walkout—you’re ready for gatherings large or small. Whether hosting summer pool parties, family dinners, or enjoying quiet evenings under the stars, this home blends comfort and elegance with ease. Just minutes from Shannon Lake Golf Course, schools, trails, a dog park, wineries, and shopping, the location balances privacy and convenience. Move in and start making memories in this high-quality, move-in-ready home designed with family living in mind. (id:51532)
Tags
| Property Summary |
|---|
| Building |
|---|
| Level | Rooms | Dimensions |
|---|---|---|
| Basement | Recreation room | 17'0'' x 26'0'' |
| 4pc Ensuite bath | Measurements not available | |
| Bedroom | 10'0'' x 16'0'' | |
| Bedroom | 13'0'' x 10'0'' | |
| Main level | Laundry room | 9'0'' x 10'0'' |
| 2pc Bathroom | Measurements not available | |
| Bedroom | 10'0'' x 13'0'' | |
| 5pc Ensuite bath | Measurements not available | |
| Primary Bedroom | 13'0'' x 17'0'' | |
| Dining room | 11'0'' x 11'0'' | |
| Living room | 14'0'' x 19'0'' | |
| Kitchen | 11'0'' x 11'0'' |
| Features | |||||
|---|---|---|---|---|---|
| Attached Garage(3) | Central air conditioning | ||||




































































