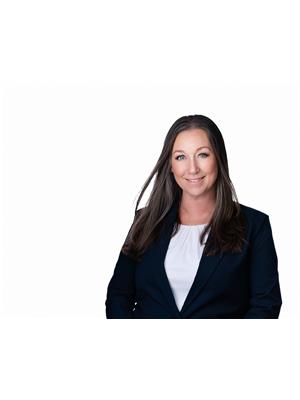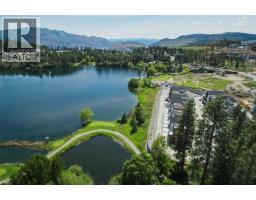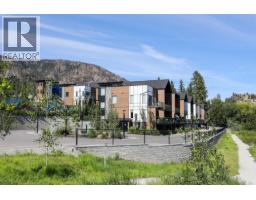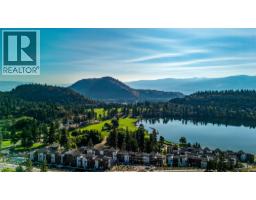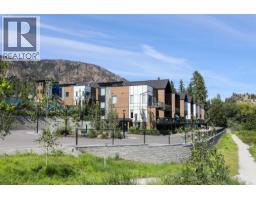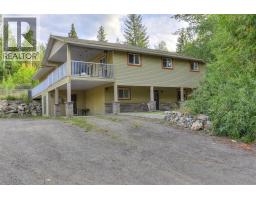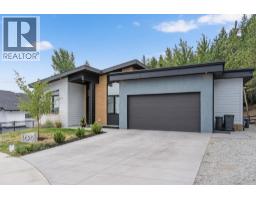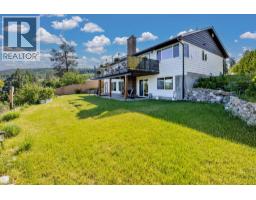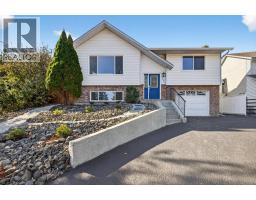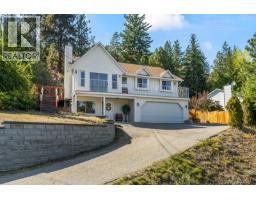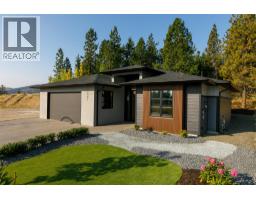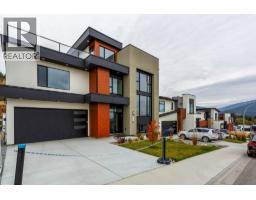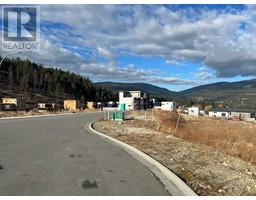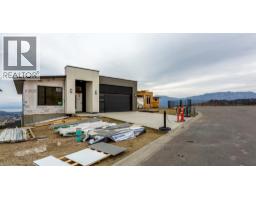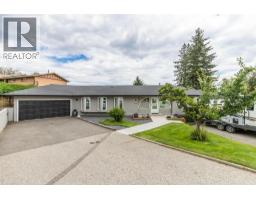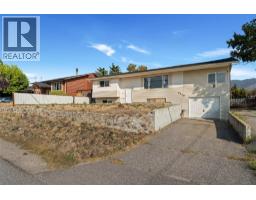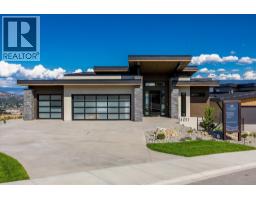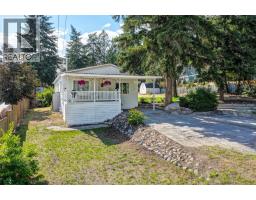2735 Shannon Lake Road Unit# 404 Lot# 35 Shannon Lake, West Kelowna, British Columbia, CA
Address: 2735 Shannon Lake Road Unit# 404 Lot# 35, West Kelowna, British Columbia
Summary Report Property
- MKT ID10369238
- Building TypeRow / Townhouse
- Property TypeSingle Family
- StatusBuy
- Added1 weeks ago
- Bedrooms3
- Bathrooms3
- Area1704 sq. ft.
- DirectionNo Data
- Added On18 Nov 2025
Property Overview
BRAND NEW 2024 TOWN HOME AT WEST 61, SHANNON LAKE, WEST KELOWNA! Discover effortless modern living in this sought-after community. This bright, stylish three bed, three bathroom townhome offers 1,704 square foot of open-concept space with nine foot ceilings and luxury vinyl flooring. The designer kitchen features quartz countertops, premium stainless-steel appliances, and two-tone cabinetry. Upstairs includes three spacious bedrooms, a spa-inspired ensuite, and a flexible area perfect for a home office or media space. Enjoy the convenience of a double attached garage and low strata fees. Located minutes from Shannon Lake Golf Course, schools, shopping, and West Kelowna’s famous wineries. Potential Property Transfer Tax savings on this new construction! Move-in ready luxury awaits. Dark Color package, upgrade incl. heated flooring in ensuite. (id:51532)
Tags
| Property Summary |
|---|
| Building |
|---|
| Level | Rooms | Dimensions |
|---|---|---|
| Second level | Bedroom | 10'1'' x 9'4'' |
| Other | 7'5'' x 4'6'' | |
| 3pc Ensuite bath | 7'5'' x 5'0'' | |
| Primary Bedroom | 11'7'' x 10'11'' | |
| Bedroom | 9'6'' x 10'0'' | |
| 3pc Bathroom | 8'2'' x 6'1'' | |
| Other | 9'5'' x 7'10'' | |
| Basement | Other | 25'2'' x 22'0'' |
| Utility room | 8'1'' x 6'7'' | |
| Main level | Dining room | 14'6'' x 10'0'' |
| Living room | 14'6'' x 12'0'' | |
| Pantry | 5'0'' x 4'3'' | |
| Kitchen | 17'8'' x 9'1'' | |
| 2pc Bathroom | 5'0'' x 5'0'' | |
| Foyer | 9'0'' x 8'0'' |
| Features | |||||
|---|---|---|---|---|---|
| Private setting | Two Balconies | Additional Parking | |||
| Attached Garage(2) | Refrigerator | Dishwasher | |||
| Dryer | Range - Gas | Microwave | |||
| Washer | Oven - Built-In | Central air conditioning | |||
| Clubhouse | |||||




























