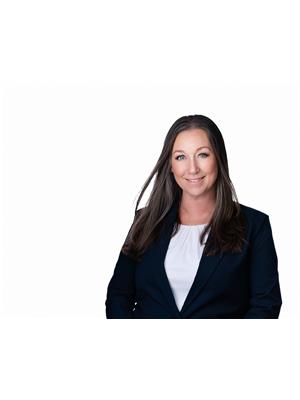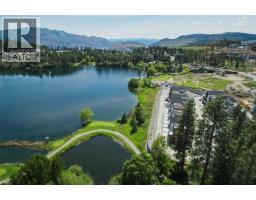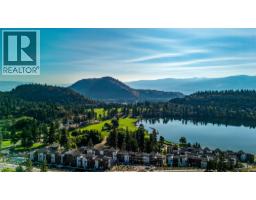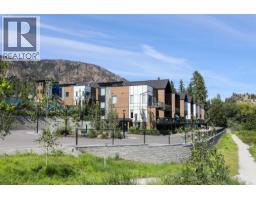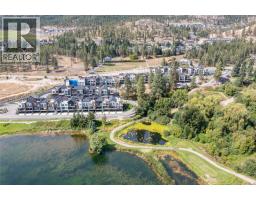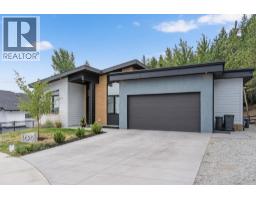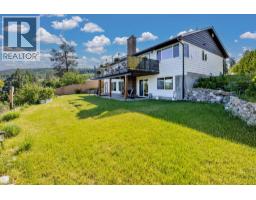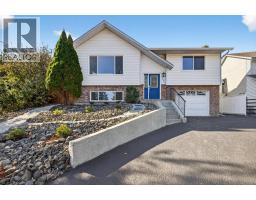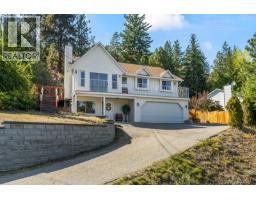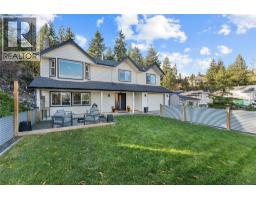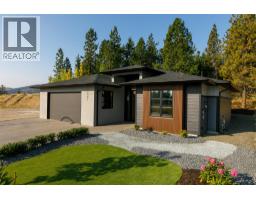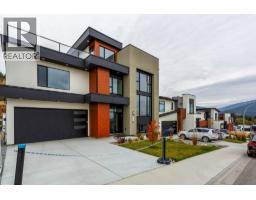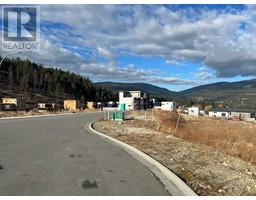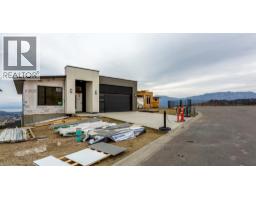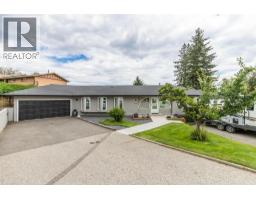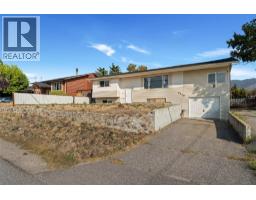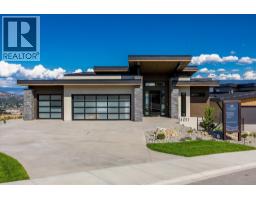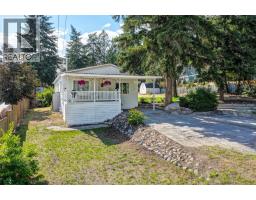2735 Shannon Lake Road Unit# 504 Lot# 49 Shannon Lake, West Kelowna, British Columbia, CA
Address: 2735 Shannon Lake Road Unit# 504 Lot# 49, West Kelowna, British Columbia
Summary Report Property
- MKT ID10361877
- Building TypeRow / Townhouse
- Property TypeSingle Family
- StatusBuy
- Added9 weeks ago
- Bedrooms3
- Bathrooms3
- Area1704 sq. ft.
- DirectionNo Data
- Added On26 Sep 2025
Property Overview
Move in ready! Step inside and discover upscale modern finishing at every turn. This stunning three bedroom plus flex B3 floorplan at West61 offers the perfect blend of modern luxury and unparalleled convenience. You'll love the sleek quartz countertops, stylish dual-tone cabinetry, and durable vinyl plank flooring. The gourmet kitchen is a chef's dream, featuring stainless steel appliances with a wall oven/microwave. Plus, with a full-sized washer/dryer and nine foot ceilings, every detail has been thoughtfully considered. This specific unit boasts a sophisticated light color package. You'll also appreciate the spacious large decks and the convenience of a double attached garage. Even better, as a new build home, you'll benefit from a Property Transfer Tax (PTT) exemption! (id:51532)
Tags
| Property Summary |
|---|
| Building |
|---|
| Level | Rooms | Dimensions |
|---|---|---|
| Second level | Bedroom | 10'1'' x 9'4'' |
| Other | 7'5'' x 4'6'' | |
| 3pc Ensuite bath | 7'5'' x 5'0'' | |
| Primary Bedroom | 11'7'' x 10'11'' | |
| Bedroom | 9'6'' x 10'0'' | |
| 3pc Bathroom | 8'2'' x 6'1'' | |
| Other | 9'5'' x 7'10'' | |
| Basement | Other | 25'2'' x 22'0'' |
| Utility room | 8'1'' x 6'7'' | |
| Main level | Dining room | 14'6'' x 10'0'' |
| Living room | 14'6'' x 12'0'' | |
| Pantry | 5'0'' x 4'3'' | |
| Kitchen | 17'8'' x 9'1'' | |
| 2pc Bathroom | 5'0'' x 5'0'' | |
| Foyer | 9'0'' x 8'0'' |
| Features | |||||
|---|---|---|---|---|---|
| Private setting | Two Balconies | Additional Parking | |||
| Attached Garage(2) | Refrigerator | Dishwasher | |||
| Dryer | Range - Gas | Microwave | |||
| Washer | Oven - Built-In | Central air conditioning | |||
| Clubhouse | |||||


































