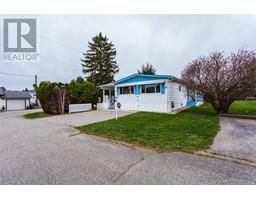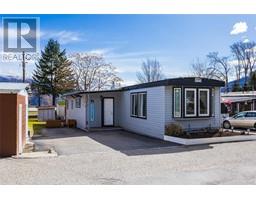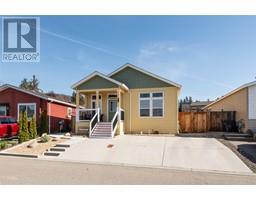2098 Boucherie Road Unit# 85 Westbank Centre, Westbank, British Columbia, CA
Address: 2098 Boucherie Road Unit# 85, Westbank, British Columbia
Summary Report Property
- MKT ID10316180
- Building TypeManufactured Home
- Property TypeOther
- StatusBuy
- Added22 weeks ago
- Bedrooms2
- Bathrooms2
- Area1348 sq. ft.
- DirectionNo Data
- Added On18 Jun 2024
Property Overview
LAKEVIEW HOME located in one of the best managed & most sought after 55 plus Parks. Golden Homes is centrally located within walking distance to beaches, wineries, hiking trails, shops, restaurants, & public transit. This immaculate & well-maintained home is on one of the largest Lakeview corner lots with garden beds and a handy shed for extra storage. The spacious yard is ready for you to create your own outdoor oasis. The home features 2 beds, 2 baths, a grand A-frame living room with vaulted ceilings, new gas fireplace, large bright windows with stunning Lake & Mountain views to enjoy those whimsical winter months. The open concept kitchen, dining room & coffee bar with updated SS appliances make this area perfect for gatherings. The large primary bedroom has his and her closets & ensuite with double wide shower for easy access. Second bedroom/den has adjoining full bath for convenience & privacy. Extra bonus space is located off the entrance for a workshop space or storage area. The amazing & private wrap around deck is ideal to enjoy the Okanagan lifestyle all year round. A covered carport and spacious driveway offers ample parking. Many big ticket items completed which include new gas fireplace insert, hot water tank Nov 2023, underbelly insulation & membrane 2024, vinyl plank flooring, windows, furnace, AC, plumbing & electrical. Pad fees $600.00 month, water/ sewer is $59.38, Gross Taxes $948.02 /1 dog/no height restrictions or 1 cat. Quick Possession. A MUST SEE ! (id:51532)
Tags
| Property Summary |
|---|
| Building |
|---|
| Level | Rooms | Dimensions |
|---|---|---|
| Main level | Foyer | 13'11'' x 10'5'' |
| 4pc Bathroom | 9'10'' x 5'0'' | |
| Bedroom | 11'4'' x 10'4'' | |
| 3pc Ensuite bath | 9'4'' x 5'2'' | |
| Primary Bedroom | 17'5'' x 11'8'' | |
| Dining room | 11'10'' x 11'9'' | |
| Kitchen | 12' x 11'10'' | |
| Living room | 23'4'' x 15'9'' |
| Features | |||||
|---|---|---|---|---|---|
| Carport | Refrigerator | Dishwasher | |||
| Dryer | Microwave | Washer | |||
| Oven - Built-In | Central air conditioning | ||||





























































