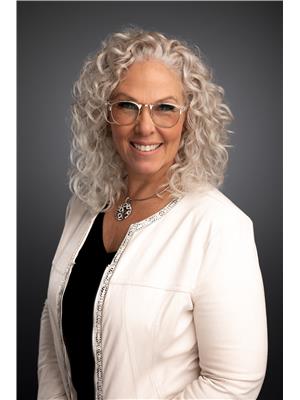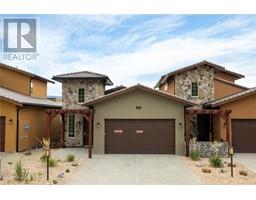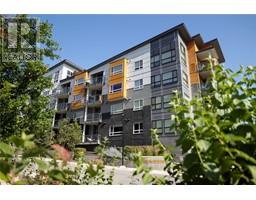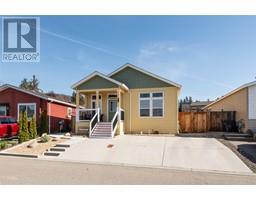3585 Elk Road Unit# 15 Westbank Centre, Westbank, British Columbia, CA
Address: 3585 Elk Road Unit# 15, Westbank, British Columbia
Summary Report Property
- MKT ID10306437
- Building TypeManufactured Home
- Property TypeOther
- StatusBuy
- Added22 weeks ago
- Bedrooms2
- Bathrooms1
- Area952 sq. ft.
- DirectionNo Data
- Added On18 Jun 2024
Property Overview
This cozy two-bedroom home is conveniently situated near shopping centers and amenities. The entryway features an impressive built-in storage unit. The living room hosts large windows allowing an abundance of natural light to fill the room. A galley-style kitchen boasts abundant storage, distinctive tile backsplash, and a window over the sink. There is a separate dining area, beautifully accentuated by corrugated metal wall panels and an exposed lighting fixture featuring Edison bulbs for a suave industrial look. Exit via a sliding glass door onto a smaller deck that links to the side garden, featuring raised beds for cultivating your green thumb. The 3-piece bath has an oversized shower stall, and adjacent to the primary bedroom is a stacking washer/dryer for convenience. An enormous double-closet, along with an oversized sun-lit window enhance the primary bedroom. The fenced yard provides a private outdoor setting with a partially-covered brick patio perfect for outdoor relaxation or entertaining. A storage shed ensures all your tools and outdoor gear are stored properly. When it comes to parking, the carport comfortably fits one car with additional space for 1-2 more. Hottub is negotiable. $500 Park Management transfer fee. Pad rent for new buyer is $600 + WFN water and sewer utility fee of $52.89 = $652.89/month. The park requires a 700 credit score. 1 Dog, no vicious breeds, or 2 Cats; pets must be approved by the park. No boat or RV parking allowed on property. (id:51532)
Tags
| Property Summary |
|---|
| Building |
|---|
| Level | Rooms | Dimensions |
|---|---|---|
| Main level | 3pc Bathroom | 10'5'' x 8'0'' |
| Bedroom | 10'4'' x 11'7'' | |
| Primary Bedroom | 11'2'' x 11'9'' | |
| Living room | 13'5'' x 15'10'' | |
| Dining room | 13'5'' x 7'7'' | |
| Kitchen | 8'4'' x 7'10'' |
| Features | |||||
|---|---|---|---|---|---|
| See Remarks | Carport | Refrigerator | |||
| Oven - Electric | Range - Electric | Microwave | |||
| Washer/Dryer Stack-Up | Central air conditioning | ||||































































