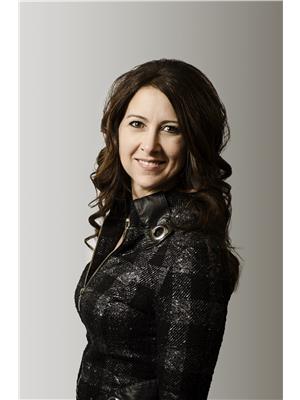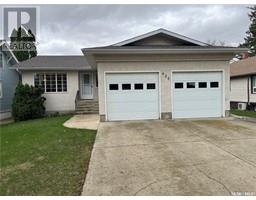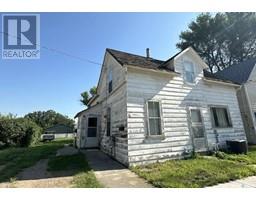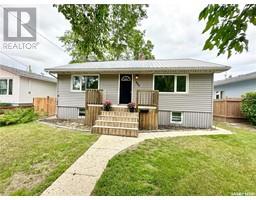118 8th STREET, Weyburn, Saskatchewan, CA
Address: 118 8th STREET, Weyburn, Saskatchewan
Summary Report Property
- MKT IDSK970182
- Building TypeHouse
- Property TypeSingle Family
- StatusBuy
- Added19 weeks ago
- Bedrooms5
- Bathrooms2
- Area1674 sq. ft.
- DirectionNo Data
- Added On11 Jul 2024
Property Overview
Welcome to this charming and meticulously maintained older home, offering a perfect blend of classic charm and modern comfort. Nestled in a serene neighborhood, this spacious 5-bedroom, 2-bathroom residence is an ideal family retreat. Step inside to discover a cozy galley kitchen, thoughtfully designed for efficiency and ease. The kitchen seamlessly flows into a welcoming family room, where a gas fireplace creates a warm and inviting atmosphere, perfect for family gatherings or quiet evenings. The home boasts five bedrooms, providing ample space for family members or guests. The two well-appointed bathrooms ensure convenience and comfort for all. One of the highlights of this property is the large deck space, perfect for outdoor entertaining, barbecues, or simply enjoying the tranquility of the surrounding landscape. The heated garage offers additional convenience, especially during colder months, providing a warm start to your mornings. Green thumbs will appreciate the dedicated garden space, ready for your favorite plants and flowers. Whether you’re an avid gardener or looking to start a new hobby, this garden is a delightful addition to the home. This well-cared-for residence offers a unique opportunity to own a piece of classic architecture, combined with the comforts of modern living. Don’t miss the chance to make this beautiful house your home. Schedule a viewing today and experience the charm and warmth for yourself. (id:51532)
Tags
| Property Summary |
|---|
| Building |
|---|
| Land |
|---|
| Level | Rooms | Dimensions |
|---|---|---|
| Second level | Bedroom | 12.5' x 12' |
| Dining nook | 4.5' x 3.7' | |
| Bedroom | 12.3' x 12' | |
| Dining nook | 4.3' x 3.7' | |
| Basement | Other | 15.5' x 14.4' |
| Laundry room | 15.1' x 7.3' | |
| Storage | 7.1' x 7' | |
| 4pc Bathroom | 8' x 5.7' | |
| Bedroom | 12.2' x 7.6' | |
| Other | 7.6' x 7.5' | |
| Office | 8.7' x 6.1' | |
| Main level | Mud room | 9.8' x 5.7' |
| Family room | 18.8' x 15.4' | |
| Kitchen | 13.5' x 9.6' | |
| Dining room | 12.5' x 11.2' | |
| Primary Bedroom | 16.2' x 11.1' | |
| Bedroom | 11.5' x 9.1' | |
| 3pc Bathroom | 7.4' x 6.2' |
| Features | |||||
|---|---|---|---|---|---|
| Treed | Rectangular | Sump Pump | |||
| Detached Garage | Heated Garage | Parking Space(s)(3) | |||
| Washer | Refrigerator | Dishwasher | |||
| Dryer | Freezer | Garburator | |||
| Window Coverings | Garage door opener remote(s) | Hood Fan | |||
| Storage Shed | Stove | Central air conditioning | |||


























































