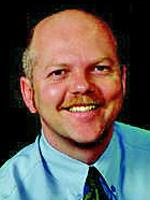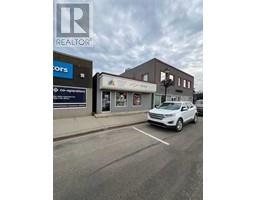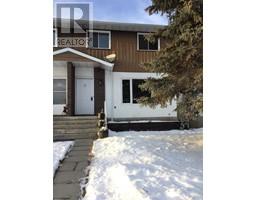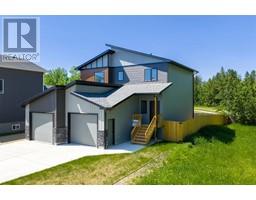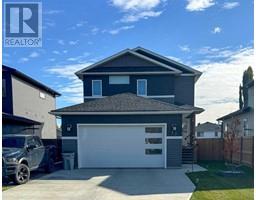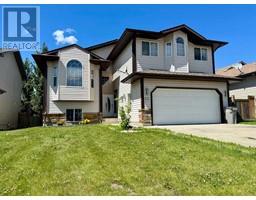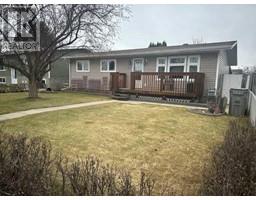143 River Valley Estates, Whitecourt, Alberta, CA
Address: 143 River Valley Estates, Whitecourt, Alberta
Summary Report Property
- MKT IDA2170036
- Building TypeMobile Home
- Property TypeSingle Family
- StatusBuy
- Added16 hours ago
- Bedrooms4
- Bathrooms2
- Area1520 sq. ft.
- DirectionNo Data
- Added On27 Dec 2024
Property Overview
" 4 BEDROOM - BRAND NEW SHINGLES AND MOVE-IN READY !!!" This impressive 2006 20' wide offers a unique floor plan which includes 4 bedrooms, huge living room with gas fireplace and vinyl plank flooring, large kitchen with pantry, tons of counterspace and BRAND NEW-NEVER USED fridge, stove ,dishwasher and microwave. The large dining room has built-in cabinets as well as patio doors leading out to a large deck with privacy wall. The separate laundry room also has a brand new-never used washing machine , matching the existing dryer. Laundry has cabinets and room for a freezer. The massive master bedroom has a walk-in closet and jacuzzi tub in the 4-piece ensuite bathroom, along with more storage. There are 3 other roomy bedrooms and a second 4-piece bathroom. 4th bedroom would make a perfect office , baby's room or second walk-in closet. Living room and fireplace have been freshly painted and the shingles are BRAND NEW as well. ***This unit can be relocated *** (id:51532)
Tags
| Property Summary |
|---|
| Building |
|---|
| Land |
|---|
| Level | Rooms | Dimensions |
|---|---|---|
| Main level | Living room | 18.67 Ft x 14.75 Ft |
| Dining room | 13.67 Ft x 8.17 Ft | |
| Kitchen | 13.67 Ft x 10.67 Ft | |
| Laundry room | 5.42 Ft x 3.00 Ft | |
| Primary Bedroom | 15.42 Ft x 13.83 Ft | |
| 4pc Bathroom | .00 Ft x .00 Ft | |
| Bedroom | 11.17 Ft x 9.17 Ft | |
| Bedroom | 9.58 Ft x 8.92 Ft | |
| Bedroom | 9.42 Ft x 7.75 Ft | |
| 4pc Bathroom | .00 Ft x .00 Ft |
| Features | |||||
|---|---|---|---|---|---|
| Parking Pad | Washer | Refrigerator | |||
| Dishwasher | Stove | Dryer | |||
| Microwave | Window Coverings | ||||








































