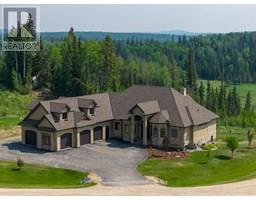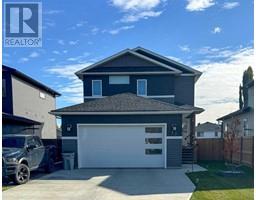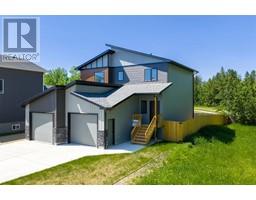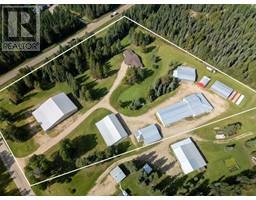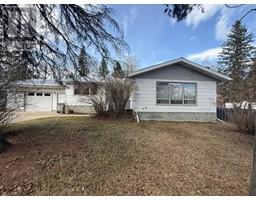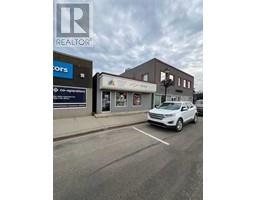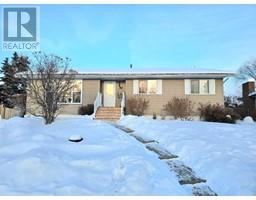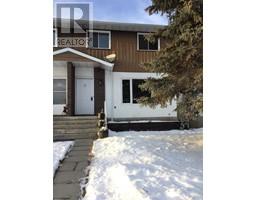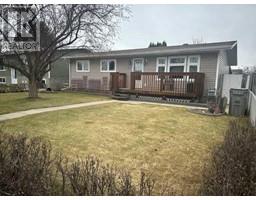22 Cedar Heights, Whitecourt, Alberta, CA
Address: 22 Cedar Heights, Whitecourt, Alberta
Summary Report Property
- MKT IDA2182071
- Building TypeHouse
- Property TypeSingle Family
- StatusBuy
- Added5 weeks ago
- Bedrooms5
- Bathrooms3
- Area1764 sq. ft.
- DirectionNo Data
- Added On17 Dec 2024
Property Overview
This spacious 2006-built home offers a beautiful and functional floor plan. With 5 bedrooms, an office and 3 full bathrooms, this fantastic home is fully finished and situated in a cul-de-sac in a desirable hilltop location, close to the hospital, rec center, Skating Rinks and schools. Immediate possession available! Large fenced yard features a dog run, back alley access perfect for parking a boat or additional vehicles, and a 2-level deck perfect for relaxing. The open floor plan features vaulted ceilings, hardwood floors, and a gas fireplace. You'll also love the attached double attached garage. The master retreat, located on the upper level above the garage, includes a full 4-piece bathroom and a walk-in closet. The main floor offers 3 additional bedrooms and another full bathroom. Upgraded ICF foundation and added insulation help keep the utility bills down! The finished lower level includes 2 more bedrooms, a third 4-piece bathroom, a separate storage room, laundry, and a massive family room with a projector and surround system, which are included with the home. All appliances are included. The hot water tank was replaced 2 years ago. (id:51532)
Tags
| Property Summary |
|---|
| Building |
|---|
| Land |
|---|
| Level | Rooms | Dimensions |
|---|---|---|
| Basement | Family room | 12.00 Ft x 15.50 Ft |
| Bedroom | 12.00 Ft x 11.00 Ft | |
| 4pc Bathroom | .00 Ft x .00 Ft | |
| Bedroom | 12.00 Ft x 11.42 Ft | |
| Storage | 7.50 Ft x 7.00 Ft | |
| Main level | Living room | 16.00 Ft x 13.00 Ft |
| Kitchen | 14.00 Ft x 10.00 Ft | |
| Dining room | 13.00 Ft x 12.00 Ft | |
| Office | 12.50 Ft x 12.00 Ft | |
| Other | 11.00 Ft x 3.50 Ft | |
| Bedroom | 11.50 Ft x 10.00 Ft | |
| 4pc Bathroom | .00 Ft x .00 Ft | |
| Bedroom | 12.00 Ft x 13.00 Ft | |
| Upper Level | Primary Bedroom | 18.00 Ft x 12.50 Ft |
| 4pc Bathroom | .00 Ft x .00 Ft |
| Features | |||||
|---|---|---|---|---|---|
| Cul-de-sac | Back lane | Attached Garage(2) | |||
| Refrigerator | Dishwasher | Stove | |||
| Microwave Range Hood Combo | Garage door opener | Washer & Dryer | |||
| None | |||||































