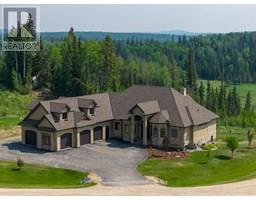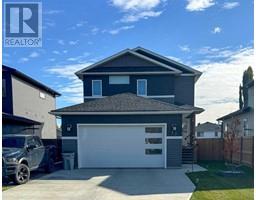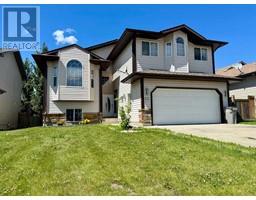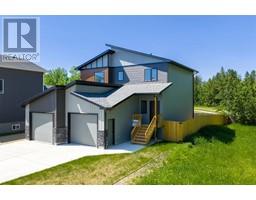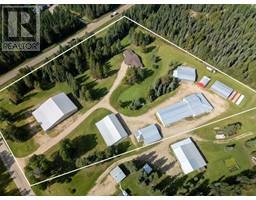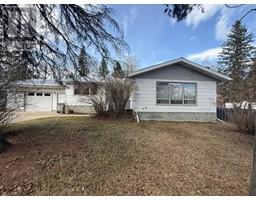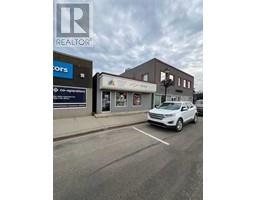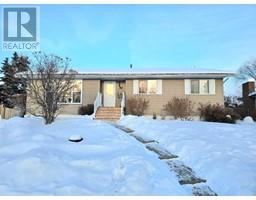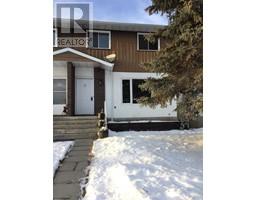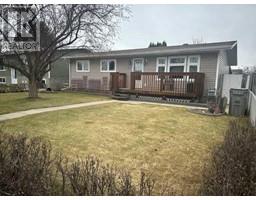17 Baxter Crescent, Whitecourt, Alberta, CA
Address: 17 Baxter Crescent, Whitecourt, Alberta
Summary Report Property
- MKT IDA2166947
- Building TypeRow / Townhouse
- Property TypeSingle Family
- StatusBuy
- Added5 weeks ago
- Bedrooms3
- Bathrooms2
- Area1077 sq. ft.
- DirectionNo Data
- Added On28 Dec 2024
Property Overview
Investors take note: this unit, along with the one attached beside it, are both for sale! Welcome to your new home! This inviting 3-bedroom, 2-bathroom townhouse is perfectly situated just moments away from Pat Hardy, Hilltop High School and St. Anne's School, making it an ideal choice for families.Spacious Layout: Enjoy a bright and airy living space that flows seamlessly throughout.Private Backyard: Relax or entertain in your private outdoor oasis, complete with back alley access for added convenience.Close to Amenities: Benefit from a fantastic location near the hospital and recreation center, ensuring you have everything you need right at your fingertips.Generous Bedrooms: Three comfortable bedrooms provide ample space for rest and relaxation.Modern Bathrooms: Two well-appointed bathrooms enhance daily living and guest convenience.Family-Friendly Neighborhood: A welcoming community vibe makes this townhouse a perfect fit for families or anyone looking for a peaceful place to call home.Experience the charm of this lovely townhouse for yourself. (id:51532)
Tags
| Property Summary |
|---|
| Building |
|---|
| Land |
|---|
| Level | Rooms | Dimensions |
|---|---|---|
| Main level | Living room | 12.00 Ft x 15.50 Ft |
| Other | 7.33 Ft x 3.00 Ft | |
| 2pc Bathroom | .00 Ft x .00 Ft | |
| Other | 13.50 Ft x 9.00 Ft | |
| Upper Level | Bedroom | 8.58 Ft x 9.00 Ft |
| Bedroom | 11.33 Ft x 10.00 Ft | |
| 4pc Bathroom | .00 Ft x .00 Ft | |
| Primary Bedroom | 12.17 Ft x 10.00 Ft |
| Features | |||||
|---|---|---|---|---|---|
| Back lane | PVC window | Other | |||
| Refrigerator | Dishwasher | Stove | |||
| Washer & Dryer | None | ||||






















