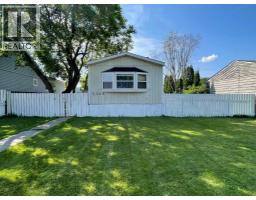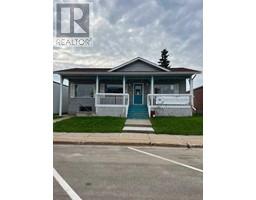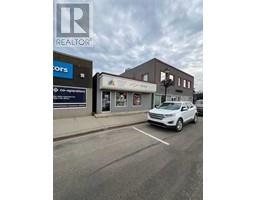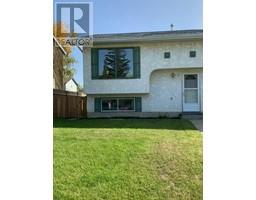17 Soper Street, Whitecourt, Alberta, CA
Address: 17 Soper Street, Whitecourt, Alberta
Summary Report Property
- MKT IDA2126170
- Building TypeMobile Home
- Property TypeSingle Family
- StatusBuy
- Added14 weeks ago
- Bedrooms4
- Bathrooms2
- Area1520 sq. ft.
- DirectionNo Data
- Added On13 Aug 2024
Property Overview
Come check out your new home! This well cared for 4 bedroom, 2 bathroom home is located downtown in a great location. Being close to schools, shopping, resturants and walking paths its a great spot to be! As you come in the front door you will feel the warmth of the gas fireplace in the sunken living room. The kitchen offers ample cabinet and counter space with bar seating allowing you to entertain all your family and friends. With 2 bedrooms, a 5pc ensuite bathroom and the laundry room on the one side of the home, and 2 bedrooms and a 4pc bathroom on the other it gives everyone their own space when its needed. The large master bedroom has new vinyl plank flooring, a walk in closet, and a 5pc bathroom with dual sinks, new cabinet, and a jetted tub! Outside you will find a fully fenced yard that is perfect for your whole family and storage shed in the back giving room for your all your things. This home is meticulously cared for and is move in ready, don't make the mistake of not adding this to your list! (id:51532)
Tags
| Property Summary |
|---|
| Building |
|---|
| Level | Rooms | Dimensions |
|---|---|---|
| Main level | Other | 13.75 Ft x 18.83 Ft |
| Living room | 14.75 Ft x 18.83 Ft | |
| Primary Bedroom | 13.42 Ft x 13.83 Ft | |
| Bedroom | 8.92 Ft x 9.58 Ft | |
| Bedroom | 9.42 Ft x 11.25 Ft | |
| Bedroom | 9.83 Ft x 9.50 Ft | |
| 5pc Bathroom | 10.33 Ft x 7.17 Ft | |
| 4pc Bathroom | 7.58 Ft x 9.33 Ft | |
| Laundry room | 8.75 Ft x 5.58 Ft |
| Features | |||||
|---|---|---|---|---|---|
| Parking Pad | Refrigerator | Dishwasher | |||
| Oven | Microwave | Window Coverings | |||
| Washer & Dryer | |||||















































