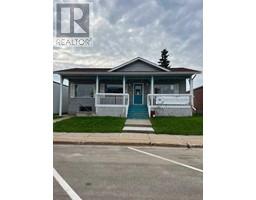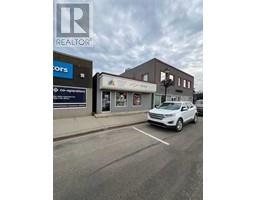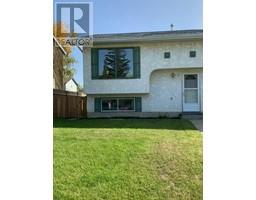21 Soper Street, Whitecourt, Alberta, CA
Address: 21 Soper Street, Whitecourt, Alberta
4 Beds2 Baths1672 sqftStatus: Buy Views : 351
Price
$189,900
Summary Report Property
- MKT IDA2155696
- Building TypeMobile Home
- Property TypeSingle Family
- StatusBuy
- Added14 weeks ago
- Bedrooms4
- Bathrooms2
- Area1672 sq. ft.
- DirectionNo Data
- Added On14 Aug 2024
Property Overview
This stunning home is awaiting its new family! Situated on a corner lot! Pride of ownership is evident here. The kitchen is the heart of the home with plenty of beautiful dark, rich cabinetry complete with a built in wine rack and pantry! Pendant lighting over the island with raised eating bar and beautiful stainless steel appliances complete this gourmet kitchen! This home has 4 bedrooms, 2 baths. Youll love the spacious master bedroom with an ensuite!You’ll enjoy BBQ’s on the deck and the meticulous yard with plenty of trees and flowers. Amazing curb appeal on this one! Great view of Whitecourt ski hill! Very modern and classy home. Don’t delay on this gem! (id:51532)
Tags
| Property Summary |
|---|
Property Type
Single Family
Building Type
Mobile Home
Storeys
1
Square Footage
1672 sqft
Land Size
Mobile Home Pad (MHP)
Built in
2013
Parking Type
Concrete,Street,Parking Pad
| Building |
|---|
Bedrooms
Above Grade
4
Bathrooms
Total
4
Interior Features
Appliances Included
Washer, Refrigerator, Dishwasher, Stove, Dryer, Microwave, Hood Fan, Window Coverings
Flooring
Carpeted, Vinyl
Building Features
Features
PVC window, No Smoking Home
Foundation Type
Piled
Architecture Style
Mobile Home
Construction Material
Wood frame
Square Footage
1672 sqft
Total Finished Area
1672 sqft
Structures
Deck
Heating & Cooling
Cooling
None
Heating Type
Forced air
Utilities
Utility Type
Electricity(Connected),Natural Gas(Connected),Sewer(Connected),Water(Connected)
Utility Sewer
Municipal sewage system
Water
Municipal water
Exterior Features
Exterior Finish
Vinyl siding
Neighbourhood Features
Community Features
Pets Allowed With Restrictions
Parking
Parking Type
Concrete,Street,Parking Pad
Total Parking Spaces
2
| Land |
|---|
Lot Features
Fencing
Fence
| Level | Rooms | Dimensions |
|---|---|---|
| Main level | Primary Bedroom | 12.25 Ft x 14.50 Ft |
| 4pc Bathroom | 7.17 Ft x 9.08 Ft | |
| Laundry room | 11.42 Ft x 7.08 Ft | |
| Dining room | 12.50 Ft x 15.42 Ft | |
| Kitchen | 7.50 Ft x 15.42 Ft | |
| Living room | 12.58 Ft x 20.25 Ft | |
| Bedroom | 9.50 Ft x 9.17 Ft | |
| Bedroom | 13.17 Ft x 10.33 Ft | |
| Bedroom | 9.25 Ft x 9.17 Ft | |
| 4pc Bathroom | 5.58 Ft x 9.92 Ft |
| Features | |||||
|---|---|---|---|---|---|
| PVC window | No Smoking Home | Concrete | |||
| Street | Parking Pad | Washer | |||
| Refrigerator | Dishwasher | Stove | |||
| Dryer | Microwave | Hood Fan | |||
| Window Coverings | None | ||||















































