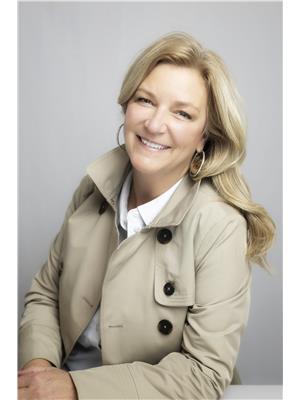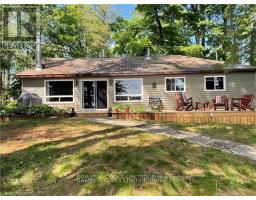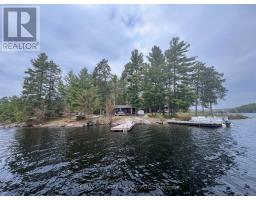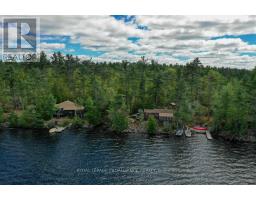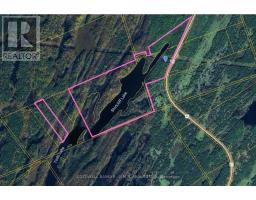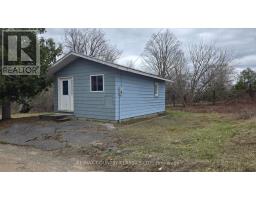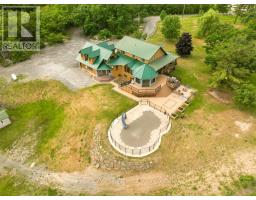14248 HWY 41 CLOYNE, Addington Highlands, Ontario, CA
Address: 14248 HWY 41 CLOYNE, Addington Highlands, Ontario
10 Beds5 Baths0 sqftStatus: Buy Views : 741
Price
$649,900
Summary Report Property
- MKT IDX9267055
- Building TypeHouse
- Property TypeSingle Family
- StatusBuy
- Added12 weeks ago
- Bedrooms10
- Bathrooms5
- Area0 sq. ft.
- DirectionNo Data
- Added On23 Aug 2024
Property Overview
Welcome to this remarkable 10-bedroom, 5-bathroom home, located in the picturesque hamlet of Cloyne, just steps away from the serene Benny's Lake. This unique property is ideal for large families, multi-generational living, or anyone looking to generate rental income by living in one of the spacious bedrooms and renting out the others. Set on a generous country lot, the property includes four outbuildings, featuring a barn perfect for storage, hobbies, or additional workspace. Whether you're seeking a peaceful retreat or a lucrative investment, this versatile home offers endless possibilities. Don't miss out on this fantastic find in the heart of nature. **** EXTRAS **** 6 additional bedrooms on Main level, Laundry in Basement (id:51532)
Tags
| Property Summary |
|---|
Property Type
Single Family
Building Type
House
Storeys
2
Title
Freehold
Land Size
187 x 441.08 FT ; see realtor remarks|1/2 - 1.99 acres
Parking Type
Carport
| Building |
|---|
Bedrooms
Above Grade
6
Below Grade
4
Bathrooms
Total
10
Interior Features
Appliances Included
Water Treatment, Water Heater, Dishwasher, Dryer, Refrigerator, Stove, Washer
Basement Features
Walk-up
Basement Type
N/A (Unfinished)
Building Features
Features
Wooded area, Irregular lot size, Flat site
Foundation Type
Block
Style
Detached
Fire Protection
Smoke Detectors, Alarm system
Structures
Barn, Workshop
Heating & Cooling
Heating Type
Forced air
Utilities
Utility Type
Cable(Available)
Utility Sewer
Septic System
Exterior Features
Exterior Finish
Vinyl siding
Neighbourhood Features
Community Features
School Bus
Amenities Nearby
Schools
Parking
Parking Type
Carport
Total Parking Spaces
11
| Land |
|---|
Other Property Information
Zoning Description
CF
| Level | Rooms | Dimensions |
|---|---|---|
| Second level | Bathroom | 2.14 m x 1.87 m |
| Bathroom | 1.84 m x 2.42 m | |
| Primary Bedroom | 6.28 m x 7.08 m | |
| Bedroom 2 | 3.73 m x 2.89 m | |
| Bedroom 3 | 3.73 m x 3.96 m | |
| Bedroom 4 | 2.94 m x 3.39 m | |
| Main level | Kitchen | 4.41 m x 2.23 m |
| Living room | 6.36 m x 7.14 m | |
| Dining room | 6.13 m x 4.07 m | |
| Bathroom | 2.71 m x 1.67 m | |
| Bathroom | 1.77 m x 1.77 m | |
| Bathroom | 1.78 m x 2.8 m |
| Features | |||||
|---|---|---|---|---|---|
| Wooded area | Irregular lot size | Flat site | |||
| Carport | Water Treatment | Water Heater | |||
| Dishwasher | Dryer | Refrigerator | |||
| Stove | Washer | Walk-up | |||









































