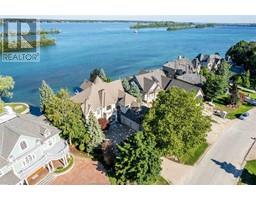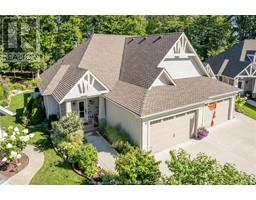310 BOYLE, Amherstburg, Ontario, CA
Address: 310 BOYLE, Amherstburg, Ontario
Summary Report Property
- MKT ID24019191
- Building TypeHouse
- Property TypeSingle Family
- StatusBuy
- Added13 weeks ago
- Bedrooms4
- Bathrooms3
- Area0 sq. ft.
- DirectionNo Data
- Added On20 Aug 2024
Property Overview
Welcome to your dream home: modern luxury meets warmth. Newer-built residence stands out w/ impressive upgrades & design. Inviting front porch leads to a home crafted for style & comfort. Main level feat. an upgraded kitchen w/ chic coffee bar, ideal for starting your day w/ elegance. Upgraded appliances & quartz counters enhance functionality & beauty. Open layout flows into living & dining areas, perfect for entertaining. Custom wainscoting adds charm, while large windows & sliding door bring in abundant light. Deck is great for BBQs or unwinding after a long day. Primary suite is a retreat w/ double vanity & glass shower for spa-like experience. Double blinds w/ blackout ensure restful nights. Lower level has a bedroom, office, or playroom. Located on a quiet street, this community is vibrant, with young families & a strong sense of camaraderie. Nearby park offers great spots for outdoor fun. Not just a standard builder’s offering, but a curated space w/ many upgrades. Welcome home! (id:51532)
Tags
| Property Summary |
|---|
| Building |
|---|
| Land |
|---|
| Level | Rooms | Dimensions |
|---|---|---|
| Lower level | Storage | Measurements not available |
| Laundry room | Measurements not available | |
| 3pc Bathroom | Measurements not available | |
| Bedroom | Measurements not available | |
| Living room/Fireplace | Measurements not available | |
| Main level | 4pc Bathroom | Measurements not available |
| Bedroom | Measurements not available | |
| Bedroom | Measurements not available | |
| 4pc Ensuite bath | Measurements not available | |
| Primary Bedroom | Measurements not available | |
| Kitchen | Measurements not available | |
| Dining room | Measurements not available | |
| Living room/Fireplace | Measurements not available | |
| Foyer | Measurements not available |
| Features | |||||
|---|---|---|---|---|---|
| Double width or more driveway | Concrete Driveway | Finished Driveway | |||
| Front Driveway | Attached Garage | Garage | |||
| Inside Entry | Dishwasher | Dryer | |||
| Microwave | Refrigerator | Stove | |||
| Washer | Central air conditioning | Fully air conditioned | |||






















































