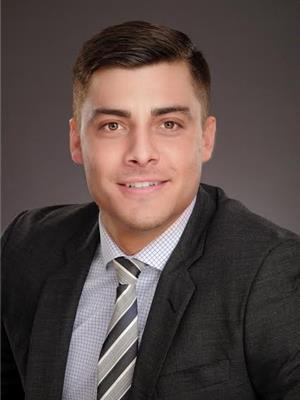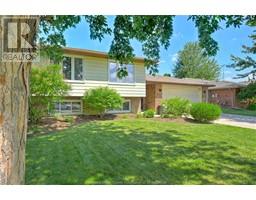146 SUMMER, Belle River, Ontario, CA
Address: 146 SUMMER, Belle River, Ontario
Summary Report Property
- MKT ID24018701
- Building TypeHouse
- Property TypeSingle Family
- StatusBuy
- Added14 weeks ago
- Bedrooms4
- Bathrooms4
- Area0 sq. ft.
- DirectionNo Data
- Added On13 Aug 2024
Property Overview
WELCOME TO LAKESHORE LIVING AT ITS FINEST! NESTLED WITHIN A VIBRANT, NEWER NEIGHBORHOOD, THIS RESIDENCE EMBODIES CHARM & COMFORT. STEP INTO THIS STUNNING MULTI-LEVEL HOME BOASTING A SPACIOUS LAYOUT FEATURING FOUR BEDROOMS & THREE & A HALF BATHROOMS, PROVIDING AMPLE SPACE FOR LIVING & ENTERTAINING. SLEEK FLOORING & MODERN FIXTURES & FINISHES THROUGHOUT. THE KITCHEN IS EQUIPPED AMPLE COUNTER SPACE, & STYLISH CABINETRY, MAKING MEAL PREPARATION A DELIGHT; WITH OPEN-CONCEPT TO THE LIVING ROOM, IT’S PERFECT FOR TIME WITH YOUR FAMILY. THE COZY FIREPLACE CREATES THE PERFECT AMBIANCE FOR INTIMATE GATHERINGS OR QUIET EVENINGS AT HOME. ESCAPE TO THE TRANQUILITY OF THE PRIMARY SUITE, COMPLETE WITH A SPA-LIKE ENSUITE BATH & GENEROUS CLOSET SPACE, PROVIDING A PEACEFUL RETREAT AT THE END OF THE DAY. CONVENIENTLY LOCATED CLOSE TO SHOPPING, PARKS, & THE MARINA, THIS RESIDENCE OFFERS THE BEST OF LAKESHORE LIVING WITH EASY ACCESS TO ALL THE AMENITIES & RECREATIONAL OPPORTUNITIES THE AREA HAS TO OFFER. (id:51532)
Tags
| Property Summary |
|---|
| Building |
|---|
| Land |
|---|
| Level | Rooms | Dimensions |
|---|---|---|
| Second level | Bedroom | Measurements not available |
| Bedroom | Measurements not available | |
| 4pc Bathroom | Measurements not available | |
| Third level | Primary Bedroom | Measurements not available |
| 3pc Ensuite bath | Measurements not available | |
| Basement | Bedroom | Measurements not available |
| Utility room | Measurements not available | |
| Storage | Measurements not available | |
| Lower level | Living room | Measurements not available |
| 4pc Bathroom | Measurements not available | |
| Main level | Mud room | Measurements not available |
| 2pc Bathroom | Measurements not available | |
| Kitchen | Measurements not available | |
| Living room/Fireplace | Measurements not available |
| Features | |||||
|---|---|---|---|---|---|
| Double width or more driveway | Concrete Driveway | Finished Driveway | |||
| Front Driveway | Attached Garage | Garage | |||
| Inside Entry | Dishwasher | Refrigerator | |||
| Stove | Central air conditioning | ||||















































