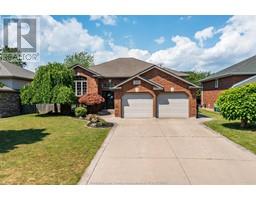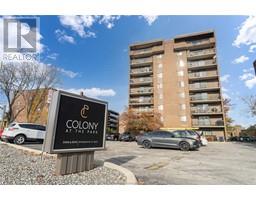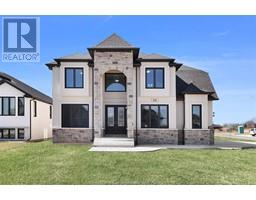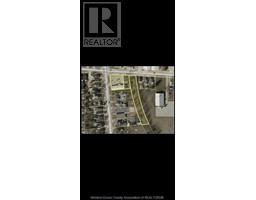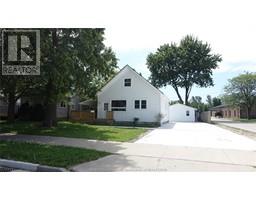91 BOBLO ISLAND BOULEVARD, Amherstburg, Ontario, CA
Address: 91 BOBLO ISLAND BOULEVARD, Amherstburg, Ontario
Summary Report Property
- MKT ID24029309
- Building TypeRow / Townhouse
- Property TypeSingle Family
- StatusBuy
- Added3 hours ago
- Bedrooms4
- Bathrooms3
- Area0 sq. ft.
- DirectionNo Data
- Added On12 Dec 2024
Property Overview
Discover resort-style living on Bois Blanc Island with this stunningly updated townhome featuring 2 to 4 bedrooms/office and 3 full bathrooms. This home offers exceptional finishes throughout, making every space feel luxurious and inviting. The open-concept design with 13 ft cathedral ceilings flow seamlessly into a beautifully finished kitchen, ideal for entertaining or quiet evenings in. Fully finished lower level. The inviting remote-controlled screened-in lanai offers a serene retreat with scenic nature views in your backyard. Located in historic Amherstburg, this property provides a unique blend of island living and modern comfort—perfect for those seeking tranquility and style. Don’t miss out on this rare opportunity to own a slice of paradise on Bois Blanc Island! (id:51532)
Tags
| Property Summary |
|---|
| Building |
|---|
| Land |
|---|
| Level | Rooms | Dimensions |
|---|---|---|
| Lower level | 3pc Bathroom | Measurements not available |
| Laundry room | Measurements not available | |
| Bedroom | Measurements not available | |
| Bedroom | Measurements not available | |
| Office | Measurements not available | |
| Living room | Measurements not available | |
| Main level | 3pc Ensuite bath | Measurements not available |
| 4pc Bathroom | Measurements not available | |
| Sunroom | Measurements not available | |
| Primary Bedroom | Measurements not available | |
| Bedroom | Measurements not available | |
| Living room/Fireplace | Measurements not available | |
| Kitchen/Dining room | Measurements not available | |
| Foyer | Measurements not available |
| Features | |||||
|---|---|---|---|---|---|
| Double width or more driveway | Concrete Driveway | Finished Driveway | |||
| Front Driveway | Attached Garage | Garage | |||
| Inside Entry | Dishwasher | Dryer | |||
| Microwave Range Hood Combo | Refrigerator | Stove | |||
| Washer | Central air conditioning | ||||

















































