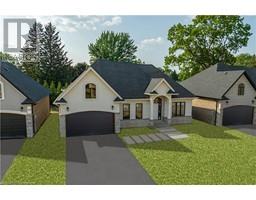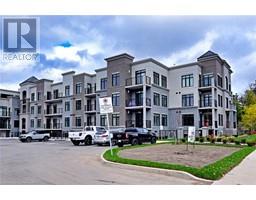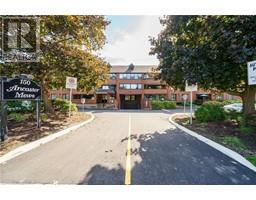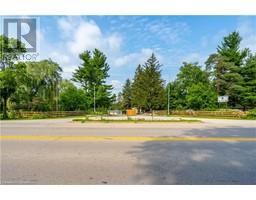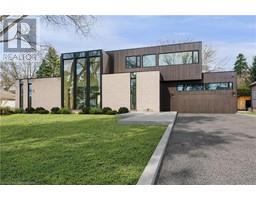810 GOLF LINKS Road Unit# 32 423 - Meadowlands, Ancaster, Ontario, CA
Address: 810 GOLF LINKS Road Unit# 32, Ancaster, Ontario
Summary Report Property
- MKT ID40705578
- Building TypeRow / Townhouse
- Property TypeSingle Family
- StatusBuy
- Added3 days ago
- Bedrooms2
- Bathrooms3
- Area1800 sq. ft.
- DirectionNo Data
- Added On15 Apr 2025
Property Overview
Welcome to 810 Golf Links Rd! This spacious light filled, end unit bungaloft is located in the heart of Meadowlands. Steps from Costco Power Centre, Cineplex, restaurants, grocery store, shopping, Corporal Nathan Cirillo Dog Park and much more! Quick access to the Lincoln M Alexander Parkway and Highway 403. Approximately 15 minute drive to McMaster University and 12 minutes to Mohawk College. This home has been meticulously maintained by the owners and freshly painted. The main level offers a primary bedroom with ensuite, bright and spacious living room - dining room with natural gas fireplace & vaulted ceilings. The upper level features a family room, bedroom and 3 piece bath. The high and dry basement offers plenty of storage space, & workshop. Updated windows, patio door, furnace, garage door opener, deck boards, rear yard fence, and natural gas fireplace. Owned security system with no rental contract. Double drive parking allows for two vehicles side by side, as well as garage space, and parallel to the front drive is an additional visitor parking space. Condo fee includes exterior maintenance, building insurance, water, snow removal including driveway shoveling. This home must be seen! (id:51532)
Tags
| Property Summary |
|---|
| Building |
|---|
| Land |
|---|
| Level | Rooms | Dimensions |
|---|---|---|
| Second level | 3pc Bathroom | 9'11'' x 4'11'' |
| Bedroom | 13'5'' x 9'8'' | |
| Loft | 22'6'' x 13'8'' | |
| Basement | Workshop | 29'10'' x 26'10'' |
| Other | 27'11'' x 22'7'' | |
| Main level | Laundry room | 6'11'' x 5'0'' |
| Primary Bedroom | 17'3'' x 16'5'' | |
| 4pc Bathroom | 11'11'' x 4'11'' | |
| 2pc Bathroom | 5'2'' x 4'0'' | |
| Living room/Dining room | 22'6'' x 16'5'' | |
| Foyer | 8'2'' x 6'5'' | |
| Dinette | 11'3'' x 9'9'' | |
| Kitchen | 10'2'' x 9'11'' |
| Features | |||||
|---|---|---|---|---|---|
| Sump Pump | Attached Garage | Dishwasher | |||
| Dryer | Freezer | Refrigerator | |||
| Stove | Washer | Window Coverings | |||
| Garage door opener | Central air conditioning | ||||


















































