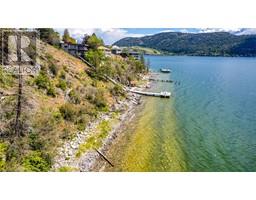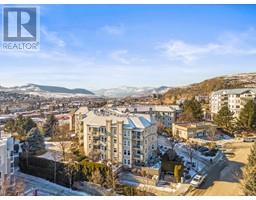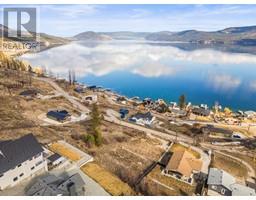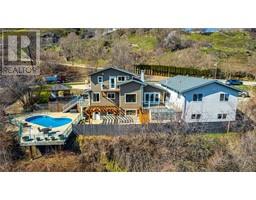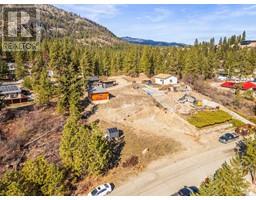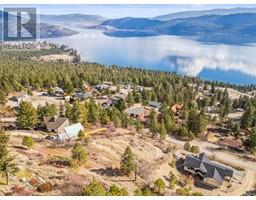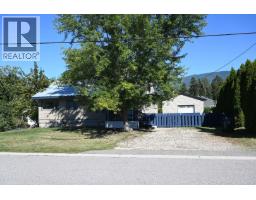2395 Pleasant Valley Road Unit# 21 Armstrong/ Spall., Armstrong, British Columbia, CA
Address: 2395 Pleasant Valley Road Unit# 21, Armstrong, British Columbia
Summary Report Property
- MKT ID10344241
- Building TypeRow / Townhouse
- Property TypeSingle Family
- StatusBuy
- Added6 weeks ago
- Bedrooms3
- Bathrooms2
- Area1669 sq. ft.
- DirectionNo Data
- Added On20 Apr 2025
Property Overview
Located in downtown Armstrong, within a quiet area walking distance to schools, parks, fairgrounds, and 12 minutes from downtown Vernon, the desirable Cobble Hill townhome complex offers a superb place to optimize the “lock-and-leave” lifestyle in the center of the Okanagan Valley. Tastefully updated throughout, with new lighting, fixtures, sinks, blinds, freshly painted, and filled with natural light, the three-bedroom property offers low-maintenance living in a family-friendly environment. Upon entry, notice the open-concept layout featuring newer stainless-steel appliances and gleaming white shaker cabinetry with complementary newer countertops. Recently replaced vinyl plank flooring spans throughout the main floor, from the kitchen to the adjacent living and dining areas. Above the main floor, new carpet throughout the three bedrooms. The spacious primary suite w/walk-in closet. Below the main floor, the fully finished basement boasts a spacious family room loaded w/potential & a spacious laundry room w/ tons of storage. Direct access from the main floor to the fully-fenced and private backyard with generously-sized patio and established garden beds, allow for a comfortable lifestyle and easy entertainment . Other perks; newer furnace & a two covered parking carport! (id:51532)
Tags
| Property Summary |
|---|
| Building |
|---|
| Land |
|---|
| Level | Rooms | Dimensions |
|---|---|---|
| Second level | 4pc Bathroom | 8'5'' x 4'10'' |
| Bedroom | 9'9'' x 9'8'' | |
| Bedroom | 9'11'' x 10'9'' | |
| Primary Bedroom | 14'9'' x 11'7'' | |
| Basement | Storage | 11'4'' x 7'4'' |
| Laundry room | 9'0'' x 8'0'' | |
| Utility room | 4'8'' x 4'7'' | |
| Family room | 20'5'' x 13'1'' | |
| Main level | 2pc Bathroom | Measurements not available |
| Dining room | 7'5'' x 11'6'' | |
| Living room | 12'7'' x 13'9'' | |
| Kitchen | 9'8'' x 9'2'' |
| Features | |||||
|---|---|---|---|---|---|
| Private setting | Carport | Refrigerator | |||
| Dishwasher | Oven - Electric | Range - Electric | |||
| Microwave | Washer & Dryer | Central air conditioning | |||









































