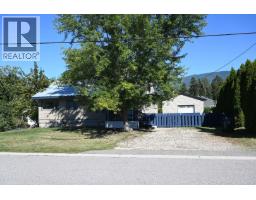2444 York Avenue Unit# 42 Armstrong/ Spall., Armstrong, British Columbia, CA
Address: 2444 York Avenue Unit# 42, Armstrong, British Columbia
Summary Report Property
- MKT ID10348803
- Building TypeDuplex
- Property TypeSingle Family
- StatusBuy
- Added2 days ago
- Bedrooms3
- Bathrooms3
- Area2661 sq. ft.
- DirectionNo Data
- Added On28 May 2025
Property Overview
Enjoy gorgeous high-end finishings in this 1/2 duplex in Royal York Estates—Armstrong’s premier gated community! Steps to Overlander Golf Course, this home has an amazing yard backing onto a beautiful forested ravine, offering exceptional privacy and views, plus it includes a hot tub to soak in the serenity of the quiet back yard! The open-concept main floor features heigh ceilings, a cozy gas fireplace, and a chef-inspired kitchen with gas/electric dual range, pantry, large island, soft-close cabinetry, and high-end appliances—perfect for entertaining. The spacious primary suite includes a walk-in closet and luxurious ensuite with double sinks. The finished basement boasts 9’ ceilings, an additional bedroom, huge rec room, and ample storage. Enjoy peace and quiet with 6” concrete sound-barrier walls, and a fully fenced, low-maintenance yard. Conveniently located just 12 mins to Vernon. (id:51532)
Tags
| Property Summary |
|---|
| Building |
|---|
| Land |
|---|
| Level | Rooms | Dimensions |
|---|---|---|
| Lower level | Storage | 5'8'' x 7'8'' |
| Storage | 19'8'' x 10'8'' | |
| Full bathroom | 8'7'' x 7'8'' | |
| Bedroom | 17'7'' x 11'5'' | |
| Family room | 32' x 16'10'' | |
| Main level | Full bathroom | 6'1'' x 6'1'' |
| Bedroom | 12'3'' x 12'5'' | |
| Laundry room | 12'7'' x 6'4'' | |
| Pantry | 5'0'' x 4'0'' | |
| 4pc Ensuite bath | 6'11'' x 14'8'' | |
| Primary Bedroom | 11'9'' x 17'0'' | |
| Dining room | 11'4'' x 9'3'' | |
| Kitchen | 14'5'' x 13'4'' | |
| Living room | 19'1'' x 11'10'' |
| Features | |||||
|---|---|---|---|---|---|
| Level lot | Central island | Attached Garage(2) | |||
| Refrigerator | Dishwasher | Oven - Electric | |||
| Microwave | Washer & Dryer | Central air conditioning | |||





































































