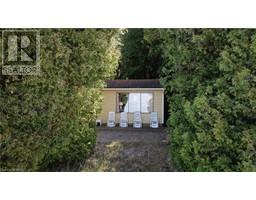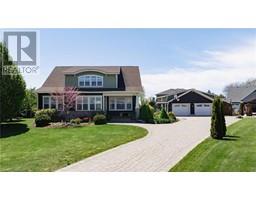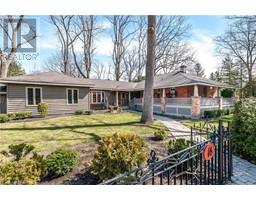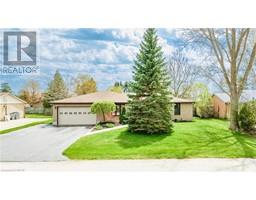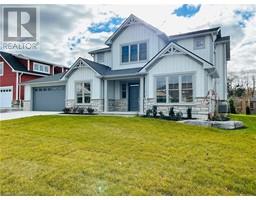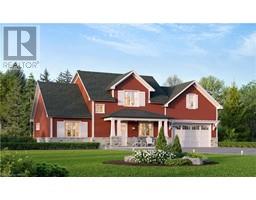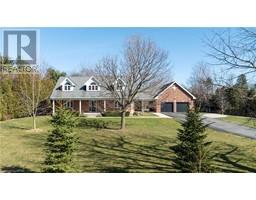14 MACTAVESH Street Bayfield, Bayfield, Ontario, CA
Address: 14 MACTAVESH Street, Bayfield, Ontario
Summary Report Property
- MKT ID40592034
- Building TypeHouse
- Property TypeSingle Family
- StatusBuy
- Added1 weeks ago
- Bedrooms2
- Bathrooms2
- Area1289 sq. ft.
- DirectionNo Data
- Added On18 Jun 2024
Property Overview
Impeccably maintained and located on a dead-end street, this property offers the perfect blend of comfort and modern living. Built in 2018 by Gary Regier, this home features 2 bedrooms and 2 baths, making it ideal for anyone looking for a cozy yet stylish retreat or home. Step into the inviting living room, where an electric fireplace adds ambiance. The open floor plan is enhanced by airy 9-foot ceilings and abundant natural light, creating a bright and welcoming atmosphere throughout. The in-floor gas-fired hot water heating ensures a cozy environment. Designed for convenience, this home is wired for a generator and includes additional outdoor plugs at the back, ready for a hot tub and patio heater. The single car attached garage and ample parking space offer storage and convenience. Enjoy relaxing moments on the covered front porch or the private covered back patio. The yard offers beautiful gardens that attract a variety of birds, providing a serene backdrop to your daily life. The well-maintained landscaping and a handy shed add to the property's charm. With everything in place, this home is truly ready for you to move in and enjoy. Don’t miss this opportunity to own a beautiful, move-in-ready home in Bayfield. (id:51532)
Tags
| Property Summary |
|---|
| Building |
|---|
| Land |
|---|
| Level | Rooms | Dimensions |
|---|---|---|
| Main level | Utility room | 7'4'' x 6'4'' |
| Primary Bedroom | 19'3'' x 12'4'' | |
| Mud room | 7'4'' x 7'6'' | |
| Living room | 15'2'' x 19'4'' | |
| Kitchen | 16'3'' x 4'0'' | |
| Dining room | 16'3'' x 8'3'' | |
| Bedroom | 11'1'' x 12'2'' | |
| 4pc Bathroom | 8'4'' x 8'2'' | |
| 3pc Bathroom | 8'5'' x 7'0'' |
| Features | |||||
|---|---|---|---|---|---|
| Cul-de-sac | Conservation/green belt | Crushed stone driveway | |||
| Automatic Garage Door Opener | Attached Garage | Dishwasher | |||
| Dryer | Refrigerator | Water meter | |||
| Washer | Gas stove(s) | Garage door opener | |||
| Ductless | Wall unit | ||||













































