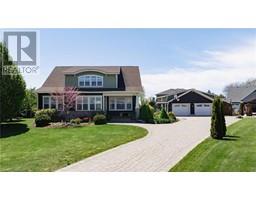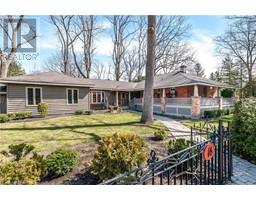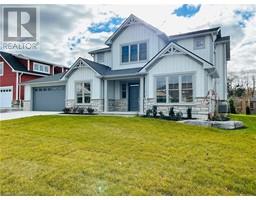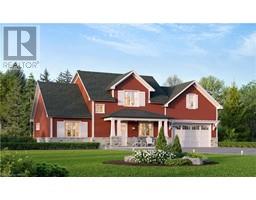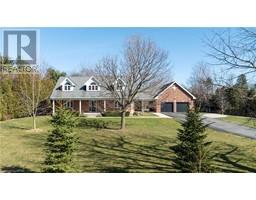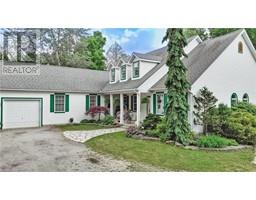38 MAIN Street S Bayfield, Bayfield, Ontario, CA
Address: 38 MAIN Street S, Bayfield, Ontario
Summary Report Property
- MKT ID40592639
- Building TypeHouse
- Property TypeSingle Family
- StatusBuy
- Added22 weeks ago
- Bedrooms2
- Bathrooms1
- Area1485 sq. ft.
- DirectionNo Data
- Added On18 Jun 2024
Property Overview
Welcome to 38 Main Street South in the beautiful lakeside village of Bayfield. This 2 bed, 1 bathroom, 1.5 story home is perfect for first time buyers seeking property in Bayfield. Situated on an extra wide lot (82.5 ft x 132 ft) with ample parking and room for expansion, this home is a short bike ride away from the historic Main Street and Lake Huron. As you step inside, you’re greeted by an inviting open concept living space adored with wood beams and large windows that bathe the home in natural light. The living area seamlessly flows into the well –appointed kitchen, complete with modern appliances and walk out deck for barbequing. The expansive primary bedroom provides generous sized closets and built in shelving along with space to read and relax. Outside, you’ll find a peaceful oasis waiting to be explored. Step onto the spacious deck, where you can unwind by the fire or cool off in the above ground pool. The fully fenced backyard is perfect for entertaining in the summer months. In recent years the home has had some upgraded interior and exterior electrical, washer, dryer, dishwasher, eaves troughs with gutter guard, downspouts and fascia, pool pump and filter along with other cosmetic improvements. If you’re looking to get into the Bayfield market, this is your opportunity! Call today for more information or speak to your REALTOR® about setting up a showing. (id:51532)
Tags
| Property Summary |
|---|
| Building |
|---|
| Land |
|---|
| Level | Rooms | Dimensions |
|---|---|---|
| Second level | Primary Bedroom | 20'8'' x 10'5'' |
| Bedroom | 12'4'' x 8'3'' | |
| Basement | Utility room | Measurements not available |
| Storage | Measurements not available | |
| Main level | 3pc Bathroom | Measurements not available |
| Foyer | 5'9'' x 7'4'' | |
| Office | 13'5'' x 5'8'' | |
| Kitchen | 36'6'' x 20'9'' | |
| Mud room | 15'3'' x 14'10'' |
| Features | |||||
|---|---|---|---|---|---|
| Country residential | Dishwasher | Dryer | |||
| Refrigerator | Washer | Gas stove(s) | |||
| Window Coverings | None | ||||



































