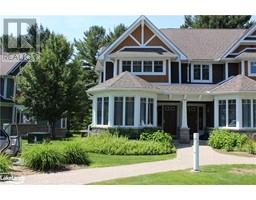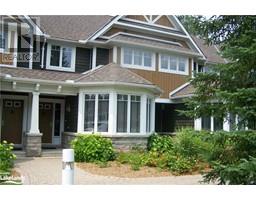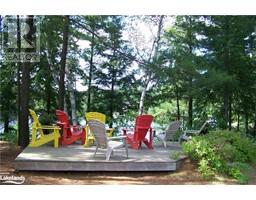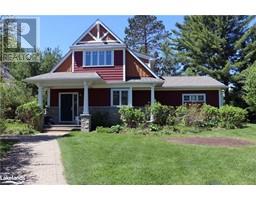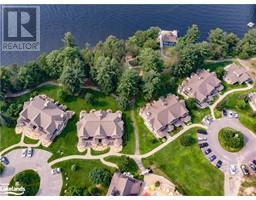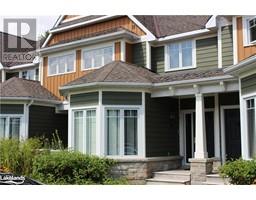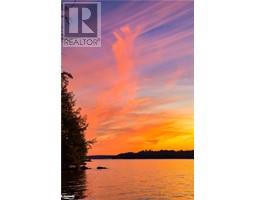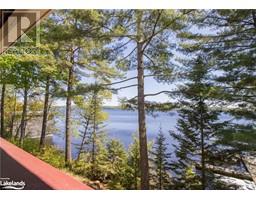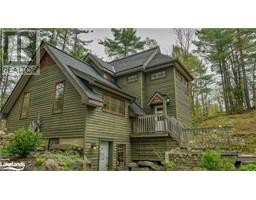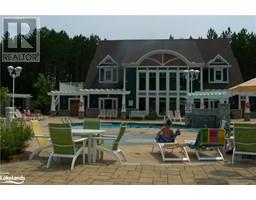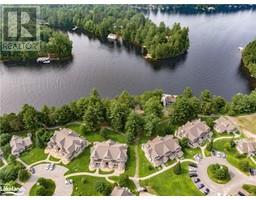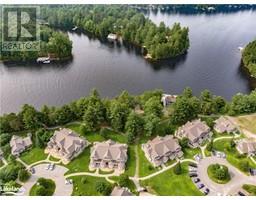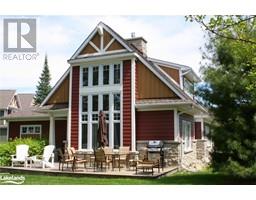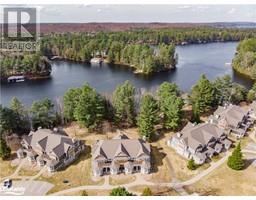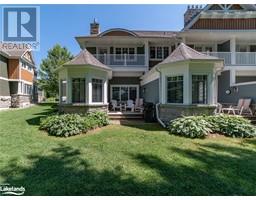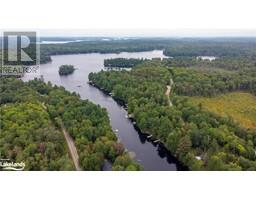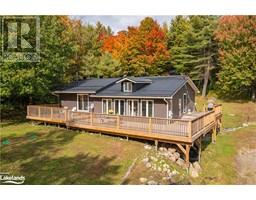1059 N TOOKE LAKE Road McLean, Baysville, Ontario, CA
Address: 1059 N TOOKE LAKE Road, Baysville, Ontario
Summary Report Property
- MKT ID40566002
- Building TypeHouse
- Property TypeSingle Family
- StatusBuy
- Added1 weeks ago
- Bedrooms5
- Bathrooms4
- Area2700 sq. ft.
- DirectionNo Data
- Added On18 Jun 2024
Property Overview
WINNING COMBINATION: Beautifully decorated, immaculately kept 5 bedroom, 4 bath home with tons of space for entertaining & alone time. But the brilliant touch is the design of the house. 2 wholly self contained spaces under one roof. You can leave the door open for the family to be together or close the door for some alone time. Talk about win-win. One lovely space has 2 bedrooms, 2 luxe 3 piece baths, laundry, a living/kitchen area with a propane fireplace. The other unit has 3 bedrooms, one 3 piece and one 4 piece ensuite in the primary bedroom, laundry, kitchen/dining area and a separate living room with wood burning fireplace plus the sunroom. Add to this super package the bunkie on its own little island (yes that's right) with a walkway to the mainland, 710 ft of pristine rock & sand shore, sunny south exposure and perfect privacy. Across the road are 20 ACRES with trails throughout and a 30 ft x 40 ft garage with carport. All this on Tooke Lake, a superb small lake between Baysville & Huntsville. This is where you can Live, Love, Laugh and Be Happy. (id:51532)
Tags
| Property Summary |
|---|
| Building |
|---|
| Land |
|---|
| Level | Rooms | Dimensions |
|---|---|---|
| Main level | Foyer | 10'11'' x 7'6'' |
| Laundry room | 11'6'' x 5'6'' | |
| Kitchen/Dining room | 15'10'' x 8'4'' | |
| Family room | 17'10'' x 15'10'' | |
| 3pc Bathroom | 8'6'' x 8'2'' | |
| 3pc Bathroom | 8'11'' x 6'10'' | |
| 3pc Bathroom | 7'5'' x 4'10'' | |
| Bedroom | 11'5'' x 8'3'' | |
| Bedroom | 11'4'' x 8'4'' | |
| Bedroom | 12'9'' x 12'0'' | |
| Bedroom | 12'9'' x 12'5'' | |
| Full bathroom | 8'1'' x 5'0'' | |
| Primary Bedroom | 16'8'' x 11'10'' | |
| Den | 9'5'' x 8'0'' | |
| Living room | 21'4'' x 16'6'' | |
| Eat in kitchen | 11'4'' x 10'11'' |
| Features | |||||
|---|---|---|---|---|---|
| Southern exposure | Crushed stone driveway | Country residential | |||
| Automatic Garage Door Opener | In-Law Suite | Detached Garage | |||
| Central Vacuum | Dishwasher | Dryer | |||
| Microwave | Refrigerator | Stove | |||
| Washer | Window Coverings | Garage door opener | |||
| None | |||||


















































