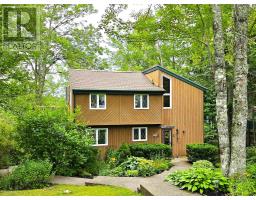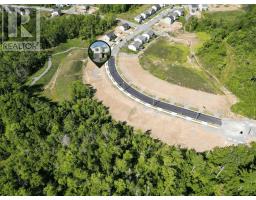110 Jamie Drive, Beaver Bank, Nova Scotia, CA
Address: 110 Jamie Drive, Beaver Bank, Nova Scotia
Summary Report Property
- MKT ID202500090
- Building TypeHouse
- Property TypeSingle Family
- StatusBuy
- Added6 days ago
- Bedrooms4
- Bathrooms3
- Area2088 sq. ft.
- DirectionNo Data
- Added On03 Jan 2025
Property Overview
Fantastic 2 storey home located close to Lost Creek Golf Course in Beaver Bank. This stunning home is loaded with big ticket options and sure to impress your family and friends alike. The home features 3 bedrooms on the upper level along with a well appointed bathroom/laundry room combination. The main level has an oversized kitchen with stainless appliances, ample storage options, several pull pot drawers, pantry and a custom coffee station as well as a sweet 2 piece bathroom. The lower level is fully finished with a walkout that offers natural light and easy access to the private backyard. The fully finished basement has a large 4th bedroom along with another full bathroom/laundry room combination. The highlight of the lower level basement is the bar area that could easily double as a kitchenette with its full sized kitchen sink and fridge. Regardless of your wants and needs this home has huge in-law suite potential with lots of opportunity to help with the mortgage payments. Efficiency was not overlooked as the home has been fitted with 3 ductless heat pumps. Outside the benefits continue with a paved driveway with parking for 4 cars, landscaped yard & oversized decks. (id:51532)
Tags
| Property Summary |
|---|
| Building |
|---|
| Level | Rooms | Dimensions |
|---|---|---|
| Second level | Primary Bedroom | 16.8x13.0-jog |
| Bedroom | 10.2x11.5 | |
| Bedroom | 11.6x12 | |
| Laundry / Bath | 4pc 8.8x11.6 | |
| Basement | Bedroom | 10.6x15.2 |
| Laundry / Bath | 4pc 9.0x13.10 | |
| Family room | 15.0x13.10 | |
| Dining nook | 8.9x8.7-jog | |
| Utility room | 3.0x3.0 | |
| Storage | 3.0x15.3 | |
| Main level | Living room | 15.3x12.1 |
| Kitchen | 12x13.10 | |
| Dining room | 12.6x13.10 | |
| Bath (# pieces 1-6) | 3.0x7.2 | |
| Foyer | 4.0x6.8 |
| Features | |||||
|---|---|---|---|---|---|
| Treed | Level | Parking Space(s) | |||
| Water softener | Walk out | Wall unit | |||
| Heat Pump | |||||


































































