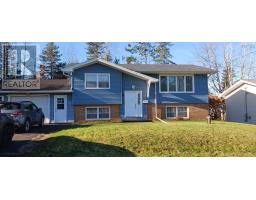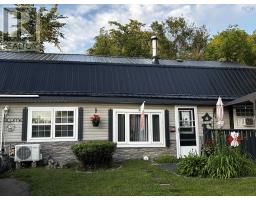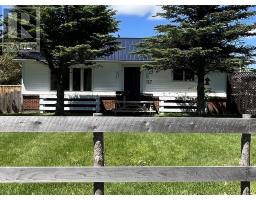55 Somerset Drive, Bible Hill, Nova Scotia, CA
Address: 55 Somerset Drive, Bible Hill, Nova Scotia
Summary Report Property
- MKT ID202409839
- Building TypeHouse
- Property TypeSingle Family
- StatusBuy
- Added13 weeks ago
- Bedrooms4
- Bathrooms4
- Area5500 sq. ft.
- DirectionNo Data
- Added On16 Aug 2024
Property Overview
Welcome to this exquisite property nestled in the prestigious Saywood Estates subdivision in Bible Hill. Situated on a tranquil cul-de-sac and perched above the Salmon River with sweeping views, this two-story home exudes elegance and sophistication, boasting meticulous design and ample space for luxurious living. As you approach the property, you'll be captivated by its charm and presence. Upon entering, you are greeted by a grand foyer that sets the tone for the rest of the home. The main floor features a large kitchen/dining room combination, which is a culinary enthusiast's dream, offering abundant space for hosting gatherings. Adjacent to the kitchen, the family room beckons with its cozy ambiance, featuring its own propane fireplace and patio doors that lead to the inviting outdoor pool area. For formal occasions, the home boasts a distinguished dining area, perfect for hosting memorable dinners and celebrations. The living room is equally impressive, featuring a soaring 11' x 14' arched window and propane fireplace, creating a warm and inviting atmosphere for unwinding or entertaining guests. Throughout the home, you'll find numerous unique built-in cabinets and stunning architectural features that add character and charm. The main floor is also home to the primary bedroom retreat, complete with its own ensuite bathroom. Additionally on this floor, is a powder room for guests' convenience, as well as a dedicated laundry room, and access to an unfinished basement. A second staircase accentuates the gorgeous, vaulted ceilings. Ascending to the second floor, you'll discover three additional spacious bedrooms, each offering comfort and privacy for family members or guests. Two bathrooms on the second floor ensure convenience and functionality for everyone's needs. In summary, this exceptional property is truly a gem not to be missed. (id:51532)
Tags
| Property Summary |
|---|
| Building |
|---|
| Level | Rooms | Dimensions |
|---|---|---|
| Second level | Bedroom | 12.3 x 25.8 |
| Bath (# pieces 1-6) | 6. x 6.3 | |
| Bedroom | 12.3 x 12 | |
| Other | 26.7 x 8. Bridge/Hall | |
| Bedroom | 14.7 x 11.3 | |
| Bath (# pieces 1-6) | 5.3 x 4.8 | |
| Basement | Recreational, Games room | 13.5 x 29.5 |
| Main level | Eat in kitchen | 17.10 x 25.4 |
| Family room | 17.5 x 23.5 | |
| Bath (# pieces 1-6) | 2 pc 4.11 x 6.3 | |
| Laundry room | 7.1 x 7.5 | |
| Dining room | 11.2 x 13.5 | |
| Living room | 18.11 x 14.8 | |
| Foyer | 7. x 13.7 | |
| Primary Bedroom | 15.5 x 15.5 | |
| Ensuite (# pieces 2-6) | 15.5 x 8.5 |
| Features | |||||
|---|---|---|---|---|---|
| Garage | Attached Garage | Range - Electric | |||
| Dishwasher | Dryer - Electric | Washer | |||
| Microwave Range Hood Combo | Refrigerator | Water softener | |||
| Central air conditioning | Heat Pump | ||||

































































