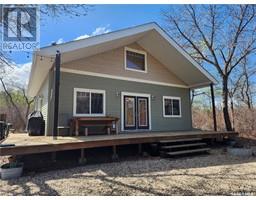933 Front STREET S, Broadview, Saskatchewan, CA
Address: 933 Front STREET S, Broadview, Saskatchewan
Summary Report Property
- MKT IDSK977573
- Building TypeModular
- Property TypeSingle Family
- StatusBuy
- Added12 weeks ago
- Bedrooms2
- Bathrooms2
- Area1358 sq. ft.
- DirectionNo Data
- Added On23 Aug 2024
Property Overview
House on the Hill in Broadview is a 2018 Modular home with a Rustic Vibe... unique , modern and spacious! This 1358 Sq ft home is situated on 6 lots (300' x 125') with a green view from the backyard. More room here to build a garage of your dreams, or perhaps a shop. Gravel yard for easy maintenance and plenty of parking. Taxes are so reasonable for this fantastic property. You won't find this space for less tax than in the town of Broadview. Vaulted pine ceilings and east facing windows allow natural light to filter the living area also open to the dining room. The kitchen is designed in it's own large room with more counters and cupboards plus pantry then you will be able to use. High end appliances include an oversized double stainless steel fridge/freezer , hood fan and stove. Beautiful counter tops compliment the medium color cabinets. RO system in the kitchen. Enjoy your morning coffee on the 10' x 16' east deck from the dining room. Large master bedroom with a 3 piece ensuite and walk in closet with barn style door. The second bedroom is bright and an average size. Washing clothes will be a delight in the main floor laundry room with Whirlpool washer /dryer , sink and racks for hanging. Find a 4 piece bathroom and a grand back foyer to complete the main floor. Custom blinds finish the window decor. Basement is a wood foundation with 8' ceilings . It is to drywall stage so you can complete it as you desire. 2 large egress windows could be potential for 2 bedrooms and enough space for more entertaining space. HE water heater, water softner, HE furnace , weeping tile, and air exchanger. This home is vacant , so a quick possession is possible. Let's take a look at this valuable property. (id:51532)
Tags
| Property Summary |
|---|
| Building |
|---|
| Level | Rooms | Dimensions |
|---|---|---|
| Main level | Living room | 18 ft ,1 in x 19 ft ,6 in |
| Dining room | 12 ft ,5 in x 11 ft | |
| Kitchen | 12 ft ,1 in x 13 ft | |
| Foyer | 8 ft ,1 in x 8 ft ,6 in | |
| 4pc Bathroom | 7 ft ,10 in x 5 ft ,6 in | |
| Laundry room | 8 ft ,4 in x 7 ft ,2 in | |
| Primary Bedroom | 14 ft ,6 in x 12 ft ,8 in | |
| 3pc Ensuite bath | 7 ft ,9 in x 5 ft ,10 in | |
| Bedroom | 8 ft ,9 in x 10 ft ,6 in |
| Features | |||||
|---|---|---|---|---|---|
| Corner Site | Lane | Rectangular | |||
| None | RV | Gravel | |||
| Parking Space(s)(12) | Washer | Refrigerator | |||
| Satellite Dish | Dryer | Window Coverings | |||
| Hood Fan | Stove | Central air conditioning | |||
| Air exchanger | |||||































































