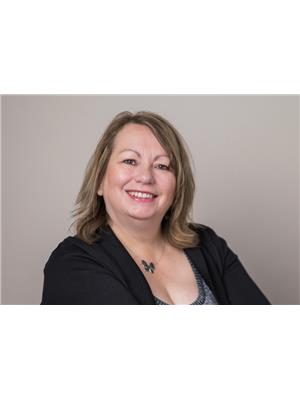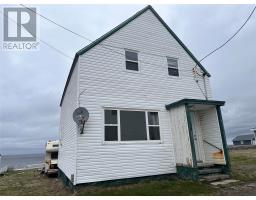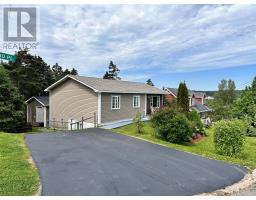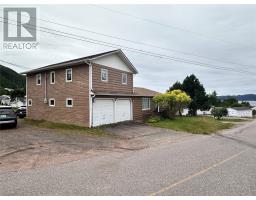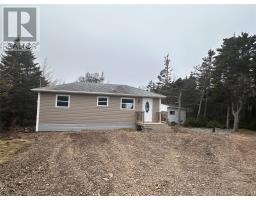1 Southwest Crescent, Burin Bay Arm, Newfoundland & Labrador, CA
Address: 1 Southwest Crescent, Burin Bay Arm, Newfoundland & Labrador
Summary Report Property
- MKT ID1275710
- Building TypeHouse
- Property TypeSingle Family
- StatusBuy
- Added14 weeks ago
- Bedrooms3
- Bathrooms2
- Area2050 sq. ft.
- DirectionNo Data
- Added On12 Aug 2024
Property Overview
**Be a Trendsetter in the Newest Subdivision** This sensational new home is ready for you to purchase, offering a hassle-free alternative to building from scratch. Located in a desirable new subdivision, this one-level home features quality materials and a fantastic design. Brought to life by a sought-after local developer. Who doesn't love a home all on one level? The no-stairs design ensures ease of access, making it a home you can enjoy at any age! In addition to the large open concept kitchen, dining, and living room area, the spacious family room is the ideal place to entertain. The master bedroom boasts a dream ensuite washroom and a fully customized, lighted walk-in closet that maximizes storage space. The other two bedrooms also feature custom closets. The flooring throughout the home is a mix of high-quality laminate and ceramics. The pristine white kitchen awaits your choice of appliances and backsplash. The center island's dark countertop beautifully contrasts with the white main counters. The island is the ideal place to gather for breakfasts chats and evening tea. Both front and back decks are already in place assuring you get all the sun you desire from both locations. The large lot offers ample space for outdoor activities and he will be choosing the site for his future garage! . Don't miss this incredible opportunity to own your dream home! Call for a private viewing. The price includes HST as this is a NEW BUILD! (id:51532)
Tags
| Property Summary |
|---|
| Building |
|---|
| Land |
|---|
| Level | Rooms | Dimensions |
|---|---|---|
| Main level | Bedroom | 11.11 X 12.11 |
| Bedroom | 9.11 X 12 | |
| Primary Bedroom | 14 X 17 | |
| Ensuite | 7.6 X 11 | |
| Bath (# pieces 1-6) | 10.1 X 6 | |
| Family room | 21 X 20 | |
| Living room | 17.1 X 16.6 | |
| Not known | 17 X 18 |





































