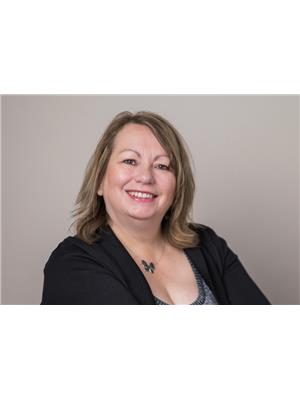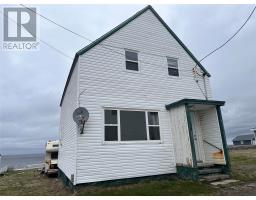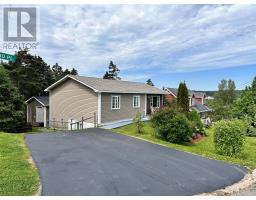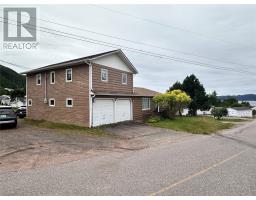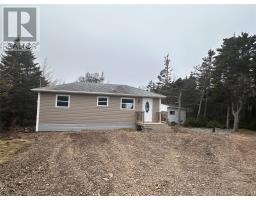29 Burin Bay Crescent, Burin Bay Arm, Newfoundland & Labrador, CA
Address: 29 Burin Bay Crescent, Burin Bay Arm, Newfoundland & Labrador
Summary Report Property
- MKT ID1276306
- Building TypeHouse
- Property TypeSingle Family
- StatusBuy
- Added13 weeks ago
- Bedrooms2
- Bathrooms2
- Area936 sq. ft.
- DirectionNo Data
- Added On16 Aug 2024
Property Overview
Stunning Oceanview Home with Modern Elegance! Welcome to your dream home, where contemporary luxury meets breathtaking coastal views. This newly renovated gem boasts a seamless blend of style and comfort, making it the perfect sanctuary. Don’t let the unassuming appearance of the lot deceive you—beyond the backyard lies a stunning secret. A picturesque pathway leads you to a vast open field, offering a serene and expansive retreat. The top loft of this property is designed with an ideal Airbnb experience in mind, blending comfort and functionality. Inside, you’ll find a cozy bedroom with ample storage, a modern bath featuring a refreshing shower, and a well-equipped kitchenette perfect for preparing meals. Step outside to the expansive deck, where you can unwind and experience the ultimate in relaxation. This loft seamlessly combines convenience with charm, making it a standout choice for a memorable stay. The main level is also fully updated, showcasing fresh, modern lighting that illuminates every corner of this beautifully redesigned space. The entry porch doubles as the amin floor laundry, the kitchen is bright and welcoming, the dining and living space is open concept. The highlight of this property is its loft area with a patio. Imagine sipping your morning coffee or hosting evening gatherings on your beautiful back deck. Don't miss the opportunity to own this exquisite home where every detail has been thoughtfully curated for your enjoyment and convenience. Make it yours today! (id:51532)
Tags
| Property Summary |
|---|
| Building |
|---|
| Land |
|---|
| Level | Rooms | Dimensions |
|---|---|---|
| Main level | Other | Measurements not available |
| Bath (# pieces 1-6) | 5.9x10.2 | |
| Bedroom | 9.10x13.2 | |
| Laundry room | 5.2x7.10 | |
| Dining room | 9.10x10 | |
| Kitchen | 13.2x9.6 | |
| Living room | 9.10x6.4 |
| Features | |||||
|---|---|---|---|---|---|
| Washer | Dryer | ||||


















































