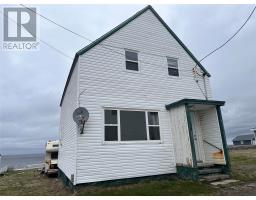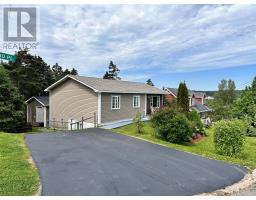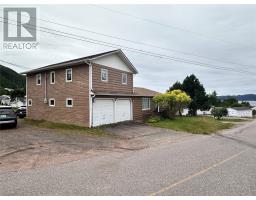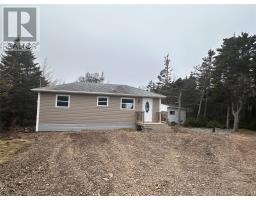6 Stoodley Hill, Lance Aux Loupe, Grand Bank, Newfoundland & Labrador, CA
Address: 6 Stoodley Hill, Lance Aux Loupe, Grand Bank, Newfoundland & Labrador
Summary Report Property
- MKT ID1276463
- Building TypeRecreational
- Property TypeRecreational
- StatusBuy
- Added13 weeks ago
- Bedrooms3
- Bathrooms2
- Area1600 sq. ft.
- DirectionNo Data
- Added On21 Aug 2024
Property Overview
Welcome to this delightful 3 bedroom and 2 bathroom residence, where comfort meets convenience! Nestled in a serene location, this home boasts an impressive, sprawling lawn that's perfect for outdoor gatherings, playtime, or simply relaxing in the fresh air. Imagine sipping your morning coffee on the patio or hosting summer barbecues under the open sky. From the warmth of a propane fireplace to the gourmet kitchen designed for culinary enthusiasts, every detail of this home reflects thoughtful design and quality. The property features a spacious 20 X 24 detached garage as well as a 12 X 16 storage shed, offering ample room for your vehicles, storage, or even a workshop—an ideal setup for those with hobbies or extra storage needs. Inside, you'll find a cozy and inviting living space. Don’t miss the chance to make this picturesque home your own. A large entry porch leads into the country style kitchen with colorful appliances to add to the ambiance. All on one level for convenience there is a large living rom with a propane fireplace as well as a family room area. The master bedroom has an ensuite bath. There is plenty of closet space and all three bedrooms have patio doors to the spacious deck. From the moment you turn in the driveway to explore, you will be wowed by how relaxing and inviting this entire set up is. (id:51532)
Tags
| Property Summary |
|---|
| Building |
|---|
| Land |
|---|
| Level | Rooms | Dimensions |
|---|---|---|
| Main level | Porch | 5x15 |
| Dining room | 7.2x14 | |
| Kitchen | 14.5x8.5 | |
| Living room | 11.7x21 | |
| Laundry room | 7x9.5 | |
| Bath (# pieces 1-6) | 7x8 | |
| Bedroom | 11.6x10.5 | |
| Ensuite | 7.5x5 | |
| Bedroom | 11.6x11.3 | |
| Other | Not known | 20.2x24.3 |
| Other | 12.4x16.3 |
| Features | |||||
|---|---|---|---|---|---|
| Carport | Detached Garage | Refrigerator | |||
| Stove | Washer | Dryer | |||




























































