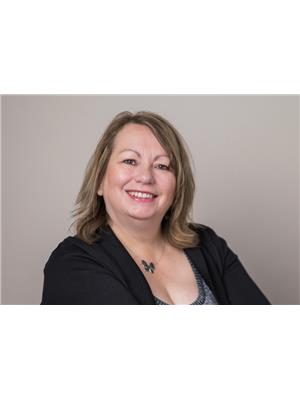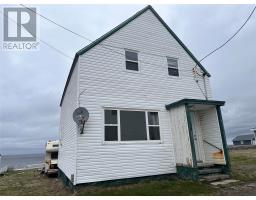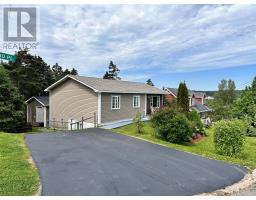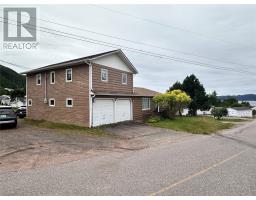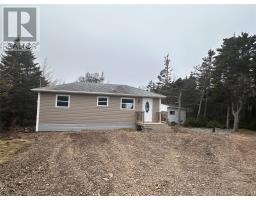32 Blackburn Road, Grand Bank, Newfoundland & Labrador, CA
Address: 32 Blackburn Road, Grand Bank, Newfoundland & Labrador
Summary Report Property
- MKT ID1273730
- Building TypeHouse
- Property TypeSingle Family
- StatusBuy
- Added22 weeks ago
- Bedrooms3
- Bathrooms3
- Area2016 sq. ft.
- DirectionNo Data
- Added On18 Jun 2024
Property Overview
The fabulous view from this home is quite something! You may find yourself whale watching as you sit by the fire this Summer if you act quickly! The job the owners have done with the renovations and modifications will have you inspired to make this home yours. Pride of ownership and quality of workmanship is evident from the second you step into the front entry porch. The newly renovated kitchen will be sure to impress and is open concept with the dining area that has a corner pantry closet. The living room fireplace wall is eye catching and beautiful and the fireplace has a 1500 watt heater with a color changing flame option. The top level also has the front entry foyer, two bedrooms and two washrooms. The master bedroom has a walk in closet and an ensuite bath with a stand up shower and a modern sliding barn door provides privacy. In the basement you will find a woodstove for those cool Winter evenings. There is a large 15 X 11.4 bedroom in the basement as well as the laundry area, a utility area, lots of storage and a side entrance mudroom. Check out the photos and call for your private viewing or virtual tour. You will not be disappointed. All measurements are to be verified by the purchasers. 12,000 BTU Mini spilt and wood stove in the basement. Electric heat in the top level. 10 X 12 shed has a hot tub that is included and the view while you relax in it is surreal. (id:51532)
Tags
| Property Summary |
|---|
| Building |
|---|
| Land |
|---|
| Level | Rooms | Dimensions |
|---|---|---|
| Basement | Mud room | 6.4 X 5.4 |
| Storage | 15 X 11.4 | |
| Bedroom | 15 X 11.4 | |
| Family room | 16.10 X 22 | |
| Utility room | 11 X 7 | |
| Bath (# pieces 1-6) | 4.8 x 4 | |
| Laundry room | 12.4 X 7 | |
| Main level | Foyer | 9.7 X 4 |
| Other | 6 X 4.8 | |
| Ensuite | 5.6 X 9 | |
| Bedroom | 10 X 8.3 | |
| Bedroom | 12.2 X 12.5 | |
| Living room | 11.6 X 19.9 | |
| Dining room | 11.6 X 8.6 | |
| Kitchen | 12.8 X 8 | |
| Other | Porch | 5.3 X 7.5 |
| Features | |||||
|---|---|---|---|---|---|
| Dishwasher | Refrigerator | Stove | |||
| Washer | Dryer | ||||

















































