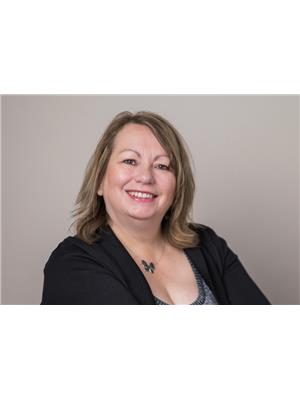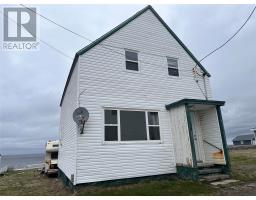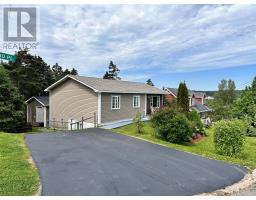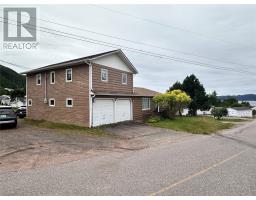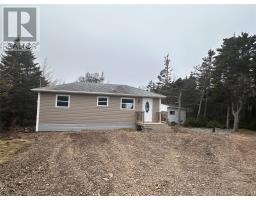3 Main Road, Mortier, Newfoundland & Labrador, CA
Address: 3 Main Road, Mortier, Newfoundland & Labrador
Summary Report Property
- MKT ID1276187
- Building TypeHouse
- Property TypeSingle Family
- StatusBuy
- Added14 weeks ago
- Bedrooms3
- Bathrooms1
- Area1335 sq. ft.
- DirectionNo Data
- Added On15 Aug 2024
Property Overview
Charming Pondside Retreat! Welcome to your dream home. Perfectly positioned, offering peace, privacy and tranquility. Built in 2011, this is one of the newer homes presently on the market in in this area. It is nestled on a generous 1/2 acre lot that boasts a beautifully landscaped lawn and a spacious deck ideal for relaxation and entertaining. Step inside to discover a well-appointed three-bedroom home, designed with sophistication in mind - it maximizes comfort and ease of living. The open layout ensures a seamless flow from room to room, making it perfect for both everyday living and special gatherings. The dining, living room and kitchen is open concept and there is a patio door in the dining area that leads to the completely secluded back patio space to relax with your morning coffee and listen to the birds chirping near the pond. The property features not only a 16x24 detached and wired garage, but also a large shed, providing ample space for all your storage needs. With a gravel driveway and abundant parking, you'll never have to worry about space for guests or additional vehicles. Whether you're lounging on the deck, taking in the picturesque pond views, or exploring the expansive outdoor space, this home offers a unique blend of comfort and style. Want an evening out or looking to entertain company who are visiting? Head over to Smugglers Cove. A short drive away this space is sure to please. They offer a terrific menu in a frontier town setting. So many activities there to enjoy or simply entertain your guests with a row or kayak adventure in your backyard pond. Don’t miss the chance to make this place yours. Experience the charm and serenity for yourself! (id:51532)
Tags
| Property Summary |
|---|
| Building |
|---|
| Land |
|---|
| Level | Rooms | Dimensions |
|---|---|---|
| Main level | Kitchen | 12X10.6 |
| Dining room | 10.2x12 | |
| Living room | 14.4x18.6 | |
| Kitchen | 12x10.6 | |
| Bedroom | 11.11x7.10 | |
| Bedroom | 12x12.8 | |
| Bedroom | 9x11.11 |
| Features | |||||
|---|---|---|---|---|---|
| Detached Garage | Parking Space(s) | ||||
















