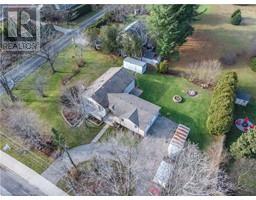2050 UPPER MIDDLE Road Unit# 56 341 - Brant Hills, Burlington, Ontario, CA
Address: 2050 UPPER MIDDLE Road Unit# 56, Burlington, Ontario
3 Beds2 Baths1256 sqftStatus: Buy Views : 868
Price
$475,000
Summary Report Property
- MKT ID40694990
- Building TypeRow / Townhouse
- Property TypeSingle Family
- StatusBuy
- Added7 hours ago
- Bedrooms3
- Bathrooms2
- Area1256 sq. ft.
- DirectionNo Data
- Added On22 Feb 2025
Property Overview
Handyman Special available in the much sought after area of Brant Hills. This 3 bedroom, 2 bathroom home is ready for you to make it your family home. The lower level features lots of storage and a generous sized laundry room. The den has a walk out to a fully fenced yard for young ones and pets. Do not miss the 2 underground parking spots. The convenient location allows easy access to schools, shopping (Beacon Hill Shopping Plaza and Burlingwood Centre) and transportation. (id:51532)
Tags
| Property Summary |
|---|
Property Type
Single Family
Building Type
Row / Townhouse
Storeys
2
Square Footage
1256 sqft
Subdivision Name
341 - Brant Hills
Title
Condominium
Land Size
Unknown
Built in
1978
Parking Type
Underground,None
| Building |
|---|
Bedrooms
Above Grade
3
Bathrooms
Total
3
Partial
1
Interior Features
Appliances Included
Dryer, Washer
Basement Type
Full (Partially finished)
Building Features
Foundation Type
Unknown
Style
Attached
Architecture Style
2 Level
Square Footage
1256 sqft
Heating & Cooling
Cooling
None
Utilities
Utility Sewer
Municipal sewage system
Water
Municipal water
Exterior Features
Exterior Finish
Brick Veneer
Neighbourhood Features
Community Features
School Bus
Amenities Nearby
Park, Place of Worship, Playground, Public Transit, Schools
Maintenance or Condo Information
Maintenance Fees
$698.85 Monthly
Maintenance Fees Include
Common Area Maintenance, Water, Parking
Parking
Parking Type
Underground,None
Total Parking Spaces
2
| Land |
|---|
Other Property Information
Zoning Description
RL5-188
| Level | Rooms | Dimensions |
|---|---|---|
| Second level | 4pc Bathroom | Measurements not available |
| Bedroom | 9'6'' x 10'0'' | |
| Bedroom | 9'3'' x 12'6'' | |
| Primary Bedroom | 12'2'' x 10'6'' | |
| Basement | Storage | 8'0'' x 6'0'' |
| Storage | 14'0'' x 10'0'' | |
| Laundry room | 17'0'' x 6'0'' | |
| Den | 11'10'' x 19'2'' | |
| Main level | 2pc Bathroom | Measurements not available |
| Living room | 12'0'' x 19'4'' | |
| Dining room | 11'10'' x 19'2'' | |
| Eat in kitchen | 9'6'' x 10'0'' |
| Features | |||||
|---|---|---|---|---|---|
| Underground | None | Dryer | |||
| Washer | None | ||||






































