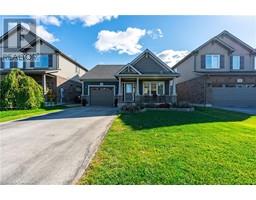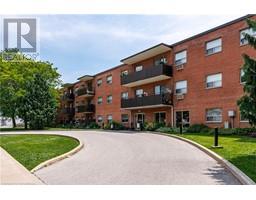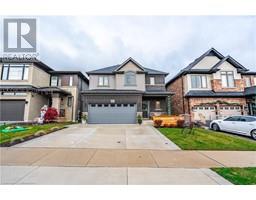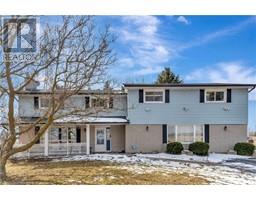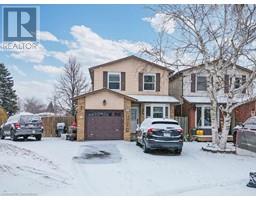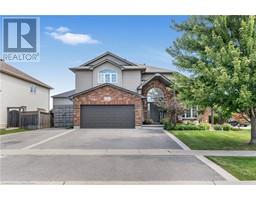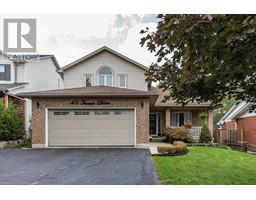44 SIMS LOCK Road 064 - Seneca, Caledonia, Ontario, CA
Address: 44 SIMS LOCK Road, Caledonia, Ontario
Summary Report Property
- MKT ID40657690
- Building TypeHouse
- Property TypeSingle Family
- StatusBuy
- Added1 days ago
- Bedrooms4
- Bathrooms2
- Area2138 sq. ft.
- DirectionNo Data
- Added On20 Dec 2024
Property Overview
Your cottage retreat just 1 hour away from Toronto awaits! Nestled on 12.54 scenic acres along the serene Grand River. Outside, your personal oasis awaits. Relax in the hot tub or take a refreshing dip in the above-ground pool, all while surrounded by the beauty of nature. Whether you're enjoying the panoramic views of the river or exploring your expansive land, this property truly feels like a slice of cottage country, yet remains conveniently located near the heart of Caledonia. Perfect for nature lovers or those seeking peace and privacy, this property offers endless opportunities for outdoor activities, gardening, or simply unwinding in a tranquil setting. This home comes fully furnished! Just pack your clothes and you're ready to enjoy. With 4 spacious bedrooms and 1.5 bathrooms, this home boasts original features and vintage accents, yet feels cozy and inviting for today’s living. Don’t miss the chance to own a piece of history and create your own memories in this charming riverside retreat! (id:51532)
Tags
| Property Summary |
|---|
| Building |
|---|
| Land |
|---|
| Level | Rooms | Dimensions |
|---|---|---|
| Second level | Bedroom | 21'6'' x 13'5'' |
| Bedroom | 11'3'' x 8'8'' | |
| Bedroom | 12'8'' x 9'5'' | |
| 4pc Bathroom | 9'3'' x 8'6'' | |
| Primary Bedroom | 12'10'' x 12'9'' | |
| Main level | Office | 13'0'' x 8'9'' |
| Family room | 13'11'' x 13'0'' | |
| Living room/Dining room | 23'0'' x 9'9'' | |
| 2pc Bathroom | Measurements not available | |
| Dining room | 13'4'' x 10'0'' | |
| Kitchen | 11'5'' x 7'2'' |
| Features | |||||
|---|---|---|---|---|---|
| Crushed stone driveway | Country residential | Dryer | |||
| Refrigerator | Stove | Water softener | |||
| Washer | Hood Fan | Window Coverings | |||
| Hot Tub | Central air conditioning | ||||














































