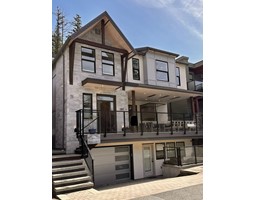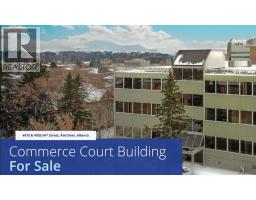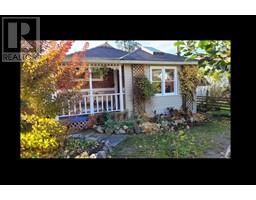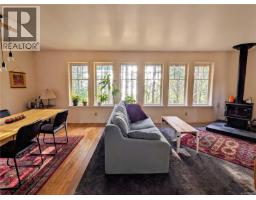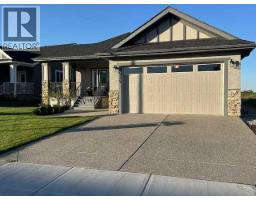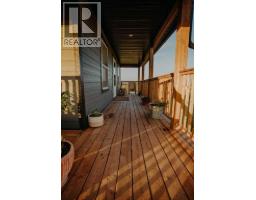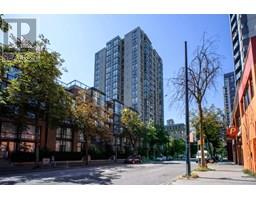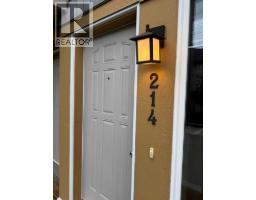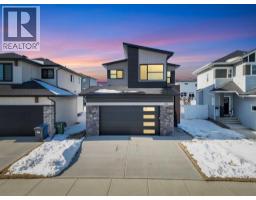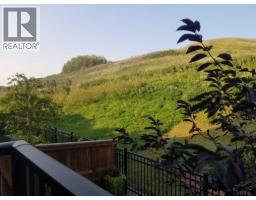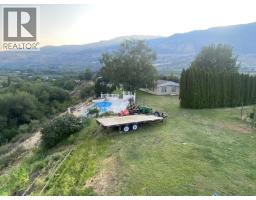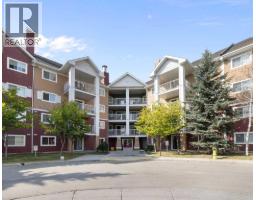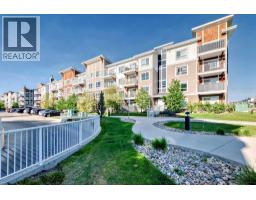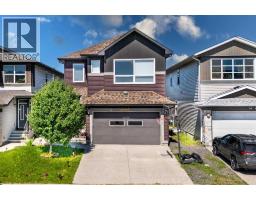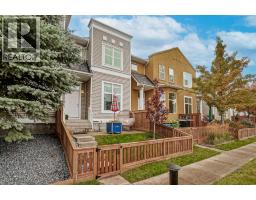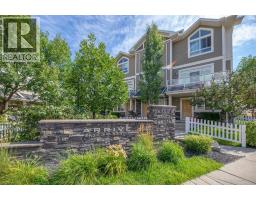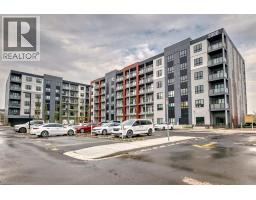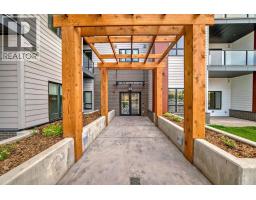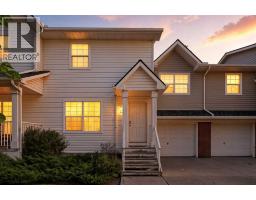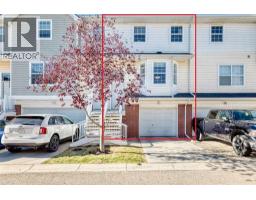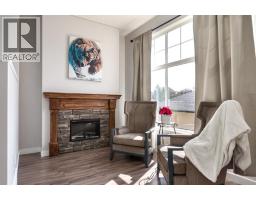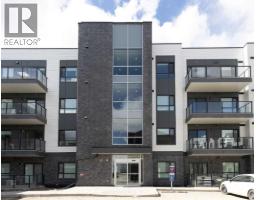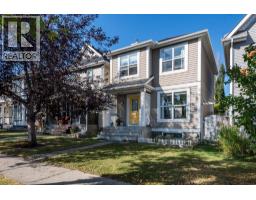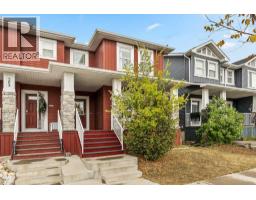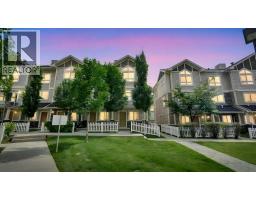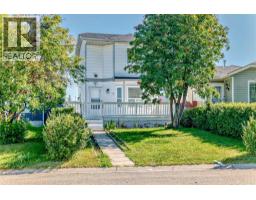109 Aspen Stone Place SW Aspen Woods, Calgary, Alberta, CA
Address: 109 Aspen Stone Place SW, Calgary, Alberta
Summary Report Property
- MKT IDA2235816
- Building TypeHouse
- Property TypeSingle Family
- StatusBuy
- Added6 weeks ago
- Bedrooms4
- Bathrooms4
- Area1506 sq. ft.
- DirectionNo Data
- Added On22 Sep 2025
Property Overview
Click brochure link for more details. REDUCED! and Newly installed Luxury Vinyl Flooring. (Not reflected on the photos)Welcome to 109 Aspen Stone Place SW, a beautifully upgraded family home on a quiet cul-de-sac in prestigious Aspen Woods. Over the past year, this residence has been refreshed with new Bosch appliances, all-new luxury vinyl flooring (September.15 2025) and carpet, an insulated smart garage door with video monitoring, refinished deck with new rails, and a solar system that eliminates electricity bills while generating income in warm months.The main floor features soaring vaulted ceilings that flood the living area with natural light, anchored by a double-sided fireplace that also warms the primary suite. The master retreat includes a walk-in closet and spa-like ensuite with soaker tub and separate shower.The fully developed and renovated basement offers two additional bedrooms, an office, a recreation area, a living room with fireplace, a wet bar, and a second laundry—perfect for family living and entertaining.Outdoors, enjoy a landscaped backyard with Google-controlled sprinklers, play structure, trampoline, storage, and a lawn ideal for summer fun. Just 30 seconds from a playground and minutes from top schools, Aspen Landing, and the West LRT, this move-in ready home combines luxury, practicality, and a true family lifestyle. (id:51532)
Tags
| Property Summary |
|---|
| Building |
|---|
| Land |
|---|
| Level | Rooms | Dimensions |
|---|---|---|
| Basement | 4pc Bathroom | .00 Ft x .00 Ft |
| 4pc Bathroom | .00 Ft x .00 Ft | |
| Bedroom | 9.33 Ft x 14.92 Ft | |
| Bedroom | 11.75 Ft x 9.67 Ft | |
| Office | 9.33 Ft x 4.67 Ft | |
| Recreational, Games room | 20.33 Ft x 13.33 Ft | |
| Recreational, Games room | 24.83 Ft x 13.33 Ft | |
| Furnace | 9.08 Ft x 14.25 Ft | |
| Main level | 4pc Bathroom | .00 Ft x .00 Ft |
| 5pc Bathroom | .00 Ft x .00 Ft | |
| Bedroom | 10.92 Ft x 9.83 Ft | |
| Dining room | 16.42 Ft x 8.25 Ft | |
| Kitchen | 14.00 Ft x 12.92 Ft | |
| Laundry room | 13.00 Ft x 7.75 Ft | |
| Living room | 16.33 Ft x 14.58 Ft | |
| Primary Bedroom | 14.08 Ft x 18.83 Ft |
| Features | |||||
|---|---|---|---|---|---|
| Cul-de-sac | PVC window | No Animal Home | |||
| No Smoking Home | Attached Garage(2) | Refrigerator | |||
| Dishwasher | Stove | Hood Fan | |||
| See remarks | Walk out | None | |||















































