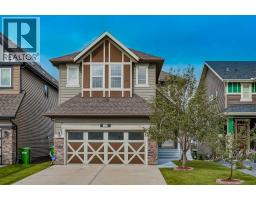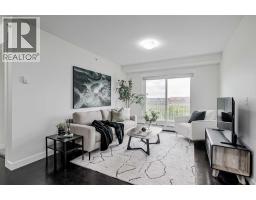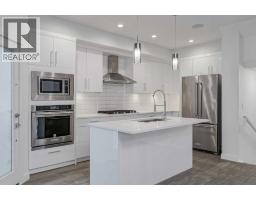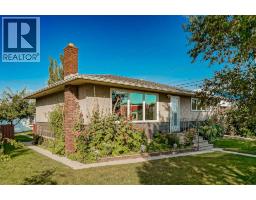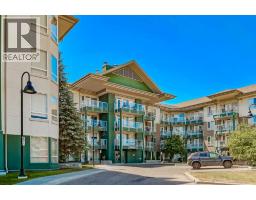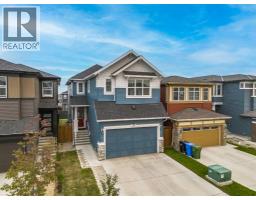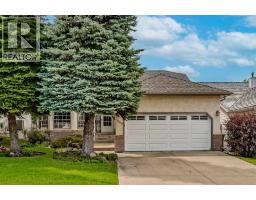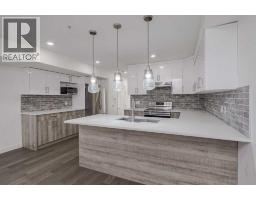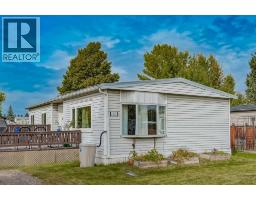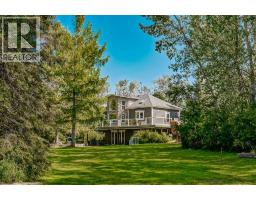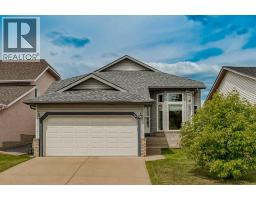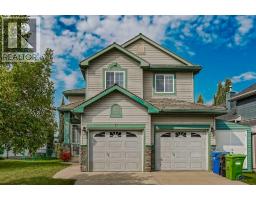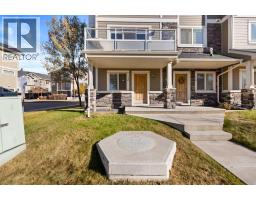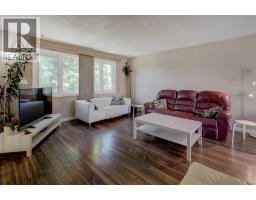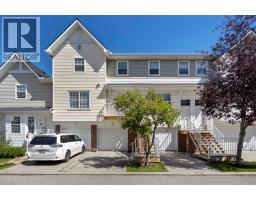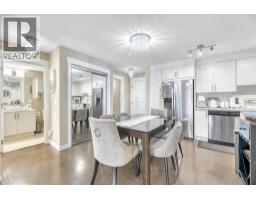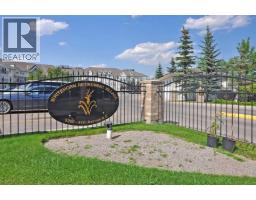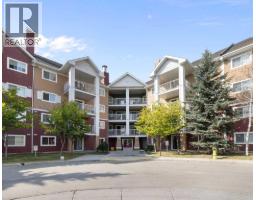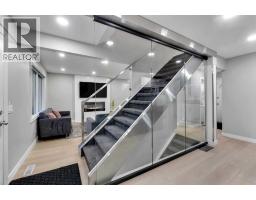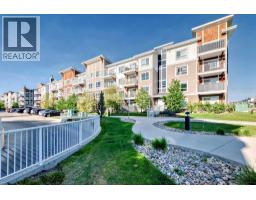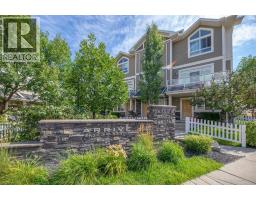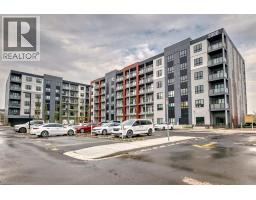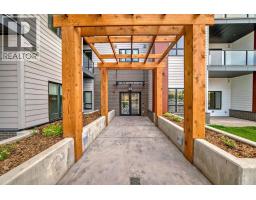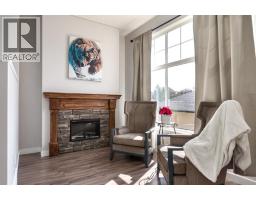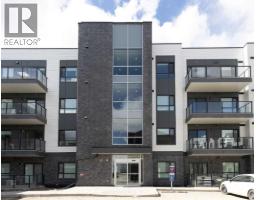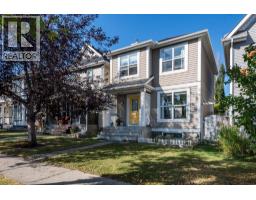270 Douglas Glen Court SE Douglasdale/Glen, Calgary, Alberta, CA
Address: 270 Douglas Glen Court SE, Calgary, Alberta
Summary Report Property
- MKT IDA2267898
- Building TypeHouse
- Property TypeSingle Family
- StatusBuy
- Added2 days ago
- Bedrooms3
- Bathrooms3
- Area1832 sq. ft.
- DirectionNo Data
- Added On20 Nov 2025
Property Overview
Open House Sunday 2pm-4pm. Welcome to 270 Douglas Glen Court SE, a fantastic, 2-storey home in the heart of Douglas Glen, designed for family living and lasting comfort.This 1833 sq ft air-conditioned home is a haven of premium upgrades. These upgrades include a Interlock Metal Roof with a 50-year transferable warranty, offering unparalleled protection against Calgary’s dynamic weather. Enjoy top-of-the-line Pella windows with integrated interior blinds, a new furnace, and hot water tank all giving you peace of mind. The main level includes a versatile den, perfect for a cozy reading spot to enjoy your morning coffee or a space to entertain in the evenings. The open concept kitchen includes Bosch dishwasher, LG induction cooktop with convection oven, stainless-steel Samsung refrigerator and walnut hand scraped hardwood floors.This custom home offers 3 bedrooms and 3 bathrooms. The ensuite bathroom has a automated solar powered skylight that closes when it rains. Celenio Atrium in Anthrazit wood flooring by HARO highlights the expansive bonus room upstairs, providing an ideal space for family movie nights or a great place to relax by the fireplace.The impressive oversized private yard has newer durable, low-maintenance vinyl fencing and mature fruit trees (Apples, Pears & Raspberries). Car enthusiasts and hobbyists will appreciate the extra-long 2-car tandem garage, offering abundant room for the classic car you’re working on or all your gear for outdoor adventures.Nestled in a quiet cul-de-sac, this home provides easy access to schools, a variety of shopping options in Douglas Glen and Quarry Park, and the natural beauty of Fish Creek Provincial Park.This property is perfect for a family seeking quality, convenience, and a start to their next chapter. Book your showing today! (id:51532)
Tags
| Property Summary |
|---|
| Building |
|---|
| Land |
|---|
| Level | Rooms | Dimensions |
|---|---|---|
| Second level | Living room | 13.00 Ft x 21.50 Ft |
| Third level | Primary Bedroom | 12.67 Ft x 13.50 Ft |
| 3pc Bathroom | 5.67 Ft x 11.67 Ft | |
| 4pc Bathroom | 5.00 Ft x 8.42 Ft | |
| Bedroom | 9.17 Ft x 11.42 Ft | |
| Bedroom | 9.42 Ft x 11.67 Ft | |
| Main level | Other | 4.00 Ft x 5.83 Ft |
| Dining room | 11.00 Ft x 12.25 Ft | |
| Den | 8.50 Ft x 13.50 Ft | |
| 2pc Bathroom | 4.25 Ft x 5.42 Ft | |
| Other | 10.33 Ft x 14.42 Ft | |
| Laundry room | 4.25 Ft x 9.25 Ft |
| Features | |||||
|---|---|---|---|---|---|
| Cul-de-sac | Attached Garage(2) | Refrigerator | |||
| Range - Electric | Dishwasher | Hood Fan | |||
| Central air conditioning | |||||




















































