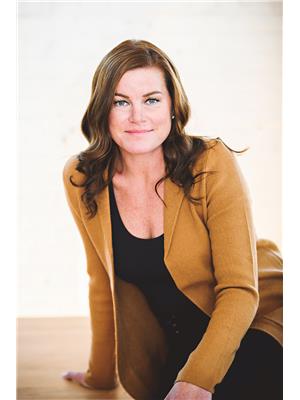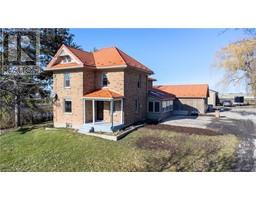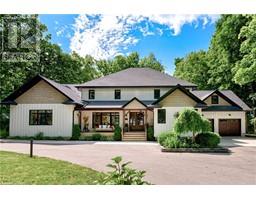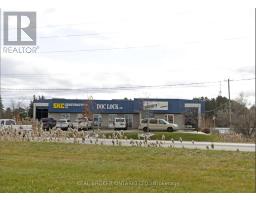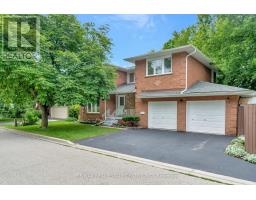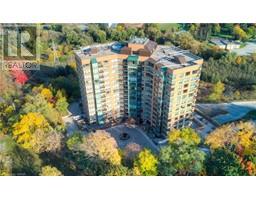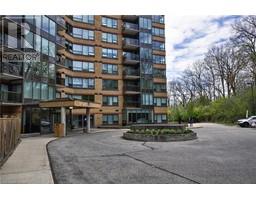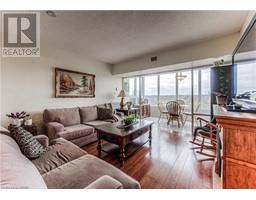199 SAGINAW Parkway Unit# 22 32 - Shades Mills, Cambridge, Ontario, CA
Address: 199 SAGINAW Parkway Unit# 22, Cambridge, Ontario
Summary Report Property
- MKT ID40581783
- Building TypeRow / Townhouse
- Property TypeSingle Family
- StatusBuy
- Added1 weeks ago
- Bedrooms2
- Bathrooms4
- Area2892 sq. ft.
- DirectionNo Data
- Added On18 Jun 2024
Property Overview
Welcome Home to unit 22 199 Saginaw Pkwy Cambridge. This bright and updated unit is located close to shopping, quick access to the 401, bus routes and much more. The main floor features a large living room with new gas fireplace and hardwood flooring. There are sliders off the living room that lead to the deck where you can relax and bbq (dedicated gas line connected directly to the house, ensuring uninterrupted grilling convenience!). The main floor also has a separate dining room and a large eat in kitchen with granite counters, breakfast bar and ample cupboard space. The upper level features 2 great sized bedrooms including a large primary suite with dual closets and an updated ensuite bath that is awesome! There is also another 4 pc bath with granite counter tops for the other bedroom to use. Wait... there's more! The walkout basement is flooded with light and has a big recroom, 2 pc bath and great laundry room. This level is on ground and has garage access. The pool and club house are a bonus! Roof, windows, siding.. all done! No special assessments! Closing is flexible. Don't miss this gem! (id:51532)
Tags
| Property Summary |
|---|
| Building |
|---|
| Land |
|---|
| Level | Rooms | Dimensions |
|---|---|---|
| Second level | Primary Bedroom | 11'9'' x 19'1'' |
| Bedroom | 12'5'' x 13'8'' | |
| Full bathroom | 9'8'' x 11'3'' | |
| 4pc Bathroom | 4'11'' x 8'2'' | |
| Basement | Utility room | 3'1'' x 6'5'' |
| Recreation room | 12'4'' x 25'2'' | |
| Laundry room | 6'2'' x 7'9'' | |
| 2pc Bathroom | 5'9'' x 4'11'' | |
| Main level | Living room | 14'10'' x 16'0'' |
| Kitchen | 11'8'' x 10'7'' | |
| Dining room | 11'8'' x 13'1'' | |
| Breakfast | 11'8'' x 12'1'' | |
| 2pc Bathroom | 4'6'' x 5'0'' |
| Features | |||||
|---|---|---|---|---|---|
| Balcony | Automatic Garage Door Opener | Attached Garage | |||
| Central Vacuum | Dishwasher | Dryer | |||
| Stove | Water softener | Washer | |||
| Garage door opener | Central air conditioning | Party Room | |||



















































