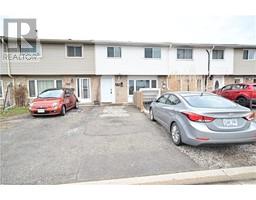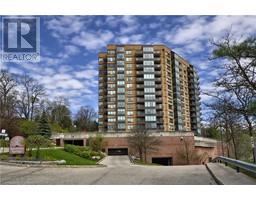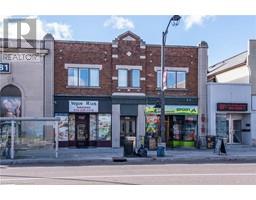26 WENTWORTH Avenue Unit# 5S 10 - Victoria, Cambridge, Ontario, CA
Address: 26 WENTWORTH Avenue Unit# 5S, Cambridge, Ontario
Summary Report Property
- MKT ID40713933
- Building TypeApartment
- Property TypeSingle Family
- StatusBuy
- Added1 weeks ago
- Bedrooms2
- Bathrooms2
- Area1256 sq. ft.
- DirectionNo Data
- Added On08 Apr 2025
Property Overview
Stunning views, a short walk to the gaslight district, Cambridge farmers market, and the Grand River this is 26 Wentworth Ave Unit #5S. Enjoy your morning coffee in historic downtown Galt surrounded by quaint shops and popular restaurants. This modern condo unit features 2 large bedrooms, a 4 piece main bathroom, a 2 piece ensuite bathroom and your own garage parking spot. The kitchen is complete with bright white cabinets and quartz countertops and also comes with stainless steel appliances. From here you enter the large dining room with downtown views, which leads to the spacious living room with large windows allowing an abundance of natural light. There is also a sliding door leading to the balcony, again offering amazing views of the city. This condo building also offers laundry facilities and a owned locker space for extra storage. Don't miss this opportunity to enjoy quiet living, but also close to energetic city life. (id:51532)
Tags
| Property Summary |
|---|
| Building |
|---|
| Land |
|---|
| Level | Rooms | Dimensions |
|---|---|---|
| Main level | Primary Bedroom | 12'11'' x 17'2'' |
| Living room | 16'9'' x 19'4'' | |
| Kitchen | 10'7'' x 8'11'' | |
| Dining room | 10'8'' x 12'0'' | |
| Bedroom | 13'0'' x 13'0'' | |
| 4pc Bathroom | 9'8'' x 7'11'' | |
| Full bathroom | 3'10'' x 4'10'' |
| Features | |||||
|---|---|---|---|---|---|
| Balcony | No Pet Home | Automatic Garage Door Opener | |||
| Detached Garage | Visitor Parking | Dishwasher | |||
| Refrigerator | Stove | Microwave Built-in | |||
| Wall unit | |||||





























































