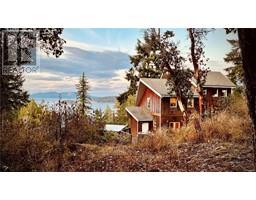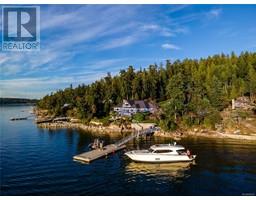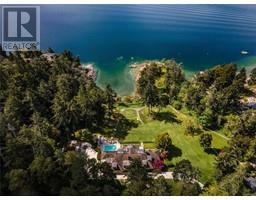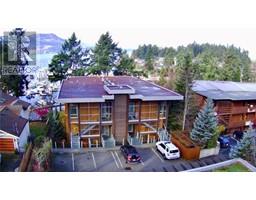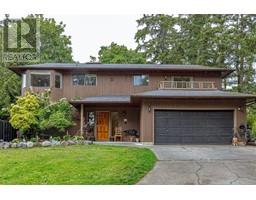16 2600 Ferguson Rd Turgoose, Central Saanich, British Columbia, CA
Address: 16 2600 Ferguson Rd, Central Saanich, British Columbia
Summary Report Property
- MKT ID969720
- Building TypeRow / Townhouse
- Property TypeSingle Family
- StatusBuy
- Added19 weeks ago
- Bedrooms3
- Bathrooms2
- Area1391 sq. ft.
- DirectionNo Data
- Added On10 Jul 2024
Property Overview
Embrace the beauty of WATERFRONT living in this charming townhome, located in the amazing Water's Edge Village 55+ Community in Central Saanich..Just steps away from the ocean, this unit offers a tranquil escape w/ stunning sunrise views over the water. This beautiful home features 3 bedrooms & 2 bath, providing ample space for comfort & creativity. Enhanced by 4 skylights that bathe the space in natural light, alongside a cozy solarium off the living room. The main floor bedroom is a true retreat, complete w/a bay window, built-in desk, & extensive bookshelves. The kitchen offers ample space & abundant cabinetry, complemented by a charming serving area that seamlessly connects to the dining room. Ascend to the second level where the large master bedroom awaits, featuring a private 3-pc ensuite & a well maintained balcony. Additionally, a bonus room w/ built-in shelving serves as an excellent office space, craft room or an extra bedroom. Storage is plentiful with a single detached garage plus an extra parking space. Indulge in the luxurious lifestyle offered by well-maintained amenities such as the indoor pool. The community provides a variety of amenities designed to enhance the lives of its residents. The clubhouse acts as a social hub, featuring a spacious lounge where neighbours gather for events & celebrations. For those seeking physical activity, the well-equipped exercise room is ideal for keeping fit, while the tennis courts offer a fantastic option for friendly matches. Additionally, the putting green is a delightful touch for golf enthusiasts. Located conveniently close to Saanichton, the local bus route, hospital, highway access, & the charming town of Sidney, this fabulous complex offers both peaceful seclusion & accessibility. Experience the best of coastal living in this fabulous oceanview townhome, where every detail caters to a relaxed & refined lifestyle. Contact Shane Cyr - eXp Realty @250-893-9164 to book your private showing. (id:51532)
Tags
| Property Summary |
|---|
| Building |
|---|
| Level | Rooms | Dimensions |
|---|---|---|
| Second level | Balcony | 16'2 x 8'2 |
| Primary Bedroom | 16'2 x 16'5 | |
| Ensuite | 3-Piece | |
| Bedroom | 16'2 x 10'8 | |
| Main level | Sunroom | 12'2 x 11'1 |
| Living room/Dining room | 16'3 x 18'3 | |
| Kitchen | 13'5 x 8'2 | |
| Bathroom | 4-Piece | |
| Bedroom | 11'3 x 13'2 |
| Features | |||||
|---|---|---|---|---|---|
| Level lot | Private setting | Wooded area | |||
| Irregular lot size | Other | None | |||

















































