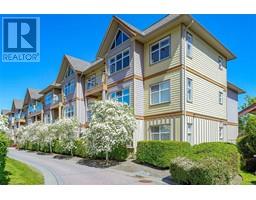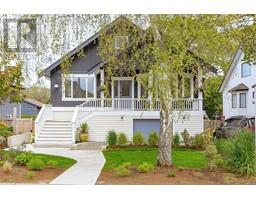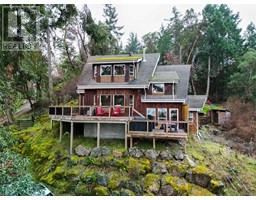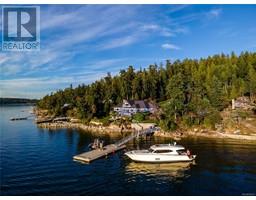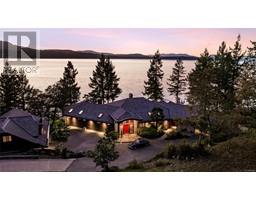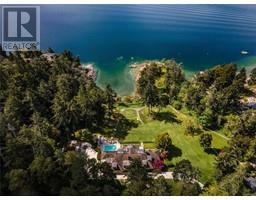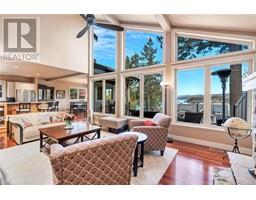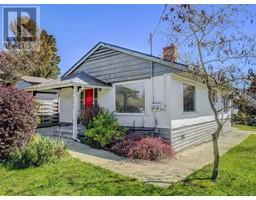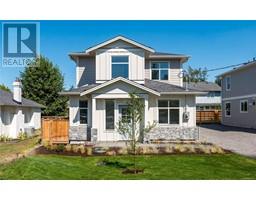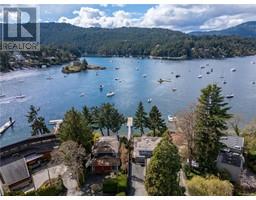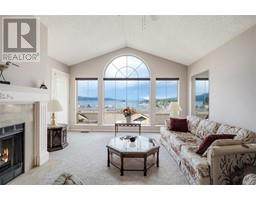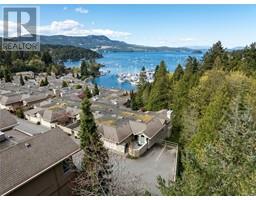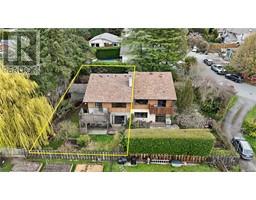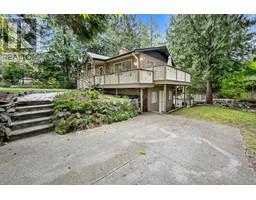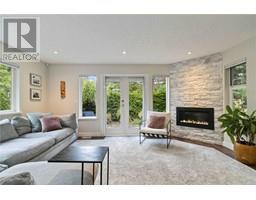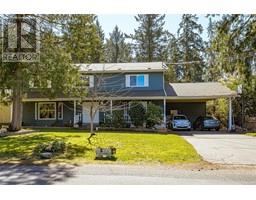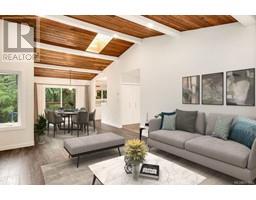203 7843 East Saanich Rd Meadowlands, Central Saanich, British Columbia, CA
Address: 203 7843 East Saanich Rd, Central Saanich, British Columbia
Summary Report Property
- MKT ID957945
- Building TypeApartment
- Property TypeSingle Family
- StatusBuy
- Added2 weeks ago
- Bedrooms1
- Bathrooms1
- Area775 sq. ft.
- DirectionNo Data
- Added On02 May 2024
Property Overview
Centrally located, within walking distance of all Saanichton Village amenities, this 1 bedroom corner unit boasts 775 sq/ft & a sunny south/west exposure. Offering a thoughtful layout, with generous rooms sizes seldom found in today's new construction. Ideal offering for those looking to get into the market, those downsizing or for the savvy investor looking to add a property to your portfolio. Professionally managed building with reasonable monthly strata fees ($399/mth) which include gas f/p. Spacious rooms with over-sized windows flooding the spaces with natural light. Bright & inviting kitchen with slider to private deck overlooking the rural surroundings. 12'x 11' primary bedroom with walk-thru closets, 4-piece main bath & in-unit laundry. Direct access to transit, shopping, hospital & endless greenspace for outdoor enjoyment. Pet & rental friendly building. This is the perfect combination of location, price & home. (id:51532)
Tags
| Property Summary |
|---|
| Building |
|---|
| Level | Rooms | Dimensions |
|---|---|---|
| Main level | Bathroom | 4-Piece |
| Primary Bedroom | 11' x 12' | |
| Kitchen | 12' x 12' | |
| Dining room | 8' x 8' | |
| Living room | 10' x 15' | |
| Entrance | 8' x 3' |
| Features | |||||
|---|---|---|---|---|---|
| Central location | Level lot | Private setting | |||
| Wooded area | Irregular lot size | Other | |||
| Carport | None | ||||





























