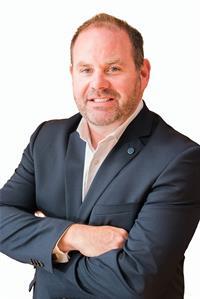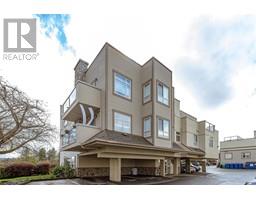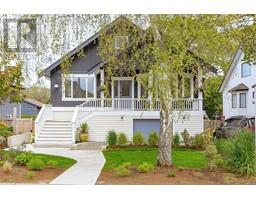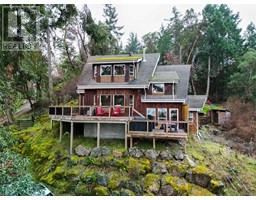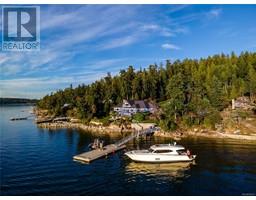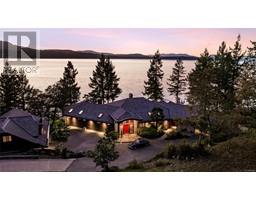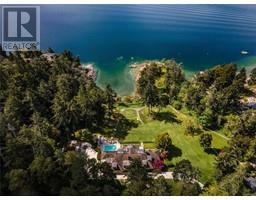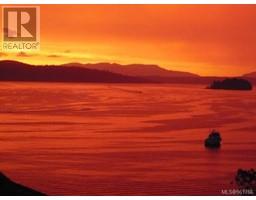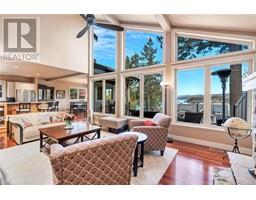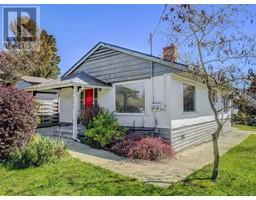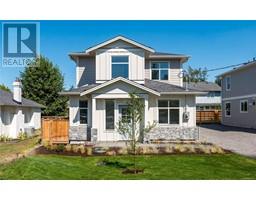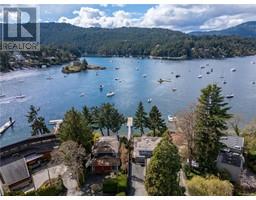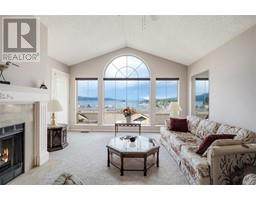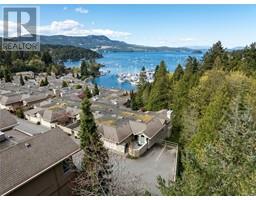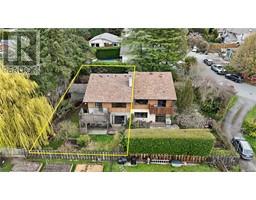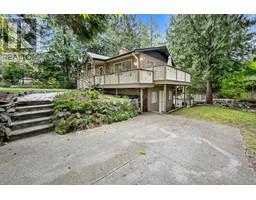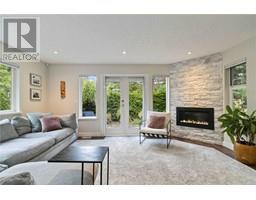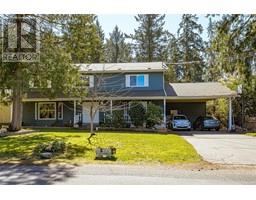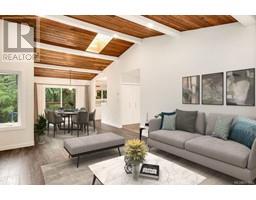311 1959 Polo Park Crt Heritage Green, Central Saanich, British Columbia, CA
Address: 311 1959 Polo Park Crt, Central Saanich, British Columbia
Summary Report Property
- MKT ID961955
- Building TypeApartment
- Property TypeSingle Family
- StatusBuy
- Added2 weeks ago
- Bedrooms2
- Bathrooms1
- Area785 sq. ft.
- DirectionNo Data
- Added On05 May 2024
Property Overview
Top floor, west facing, 2 bed/1 bath condo on the quiet side of the desirable 'Heritage Green' complex in Saanichton's Polo Park. Centrally located, just steps from all village amenities, shopping & transit w/ endless greenspace in close proximity for the outdoor enthusiast. An ideal offering for first time homebuyers, downsizers or the savvy investor looking to add to their portfolio. Thoughtful layout with bedrooms separated by central living space, 9' ceilings & 15' vault, sundrenched balcony, kitchen with eating bar, in unit laundry & over-sized windows flooding the space with natural light. Professionally managed complex with reasonable monthly strata fees ($348.26). Pet and rental friendly. Secure underground parking, separate storage locker & a community of residents who take pride in ownership. This truly is the perfect combination of location, price & home. Bring your design and decorating ideas to make it your own. Value priced to sell. 2024 BC Assessment $510,400. (id:51532)
Tags
| Property Summary |
|---|
| Building |
|---|
| Land |
|---|
| Level | Rooms | Dimensions |
|---|---|---|
| Main level | Balcony | 10 ft x 5 ft |
| Bathroom | 4-Piece | |
| Bedroom | 10 ft x 11 ft | |
| Primary Bedroom | 9 ft x 10 ft | |
| Living room | 12 ft x 14 ft | |
| Dining room | 12 ft x 5 ft | |
| Kitchen | 8 ft x 9 ft | |
| Entrance | 5 ft x 7 ft |
| Features | |||||
|---|---|---|---|---|---|
| Central location | Curb & gutter | Level lot | |||
| Other | None | ||||

































