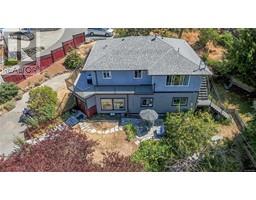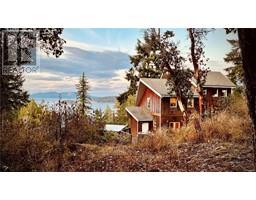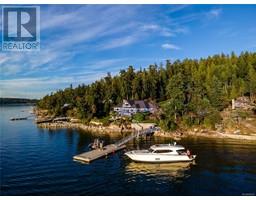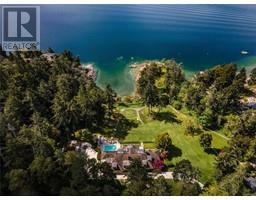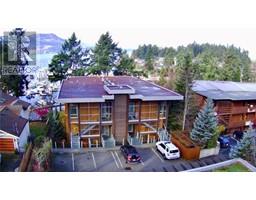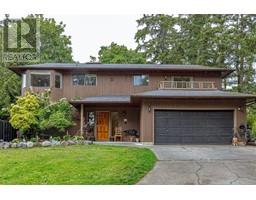2143 2600 Ferguson Rd Turgoose, Central Saanich, British Columbia, CA
Address: 2143 2600 Ferguson Rd, Central Saanich, British Columbia
Summary Report Property
- MKT ID970189
- Building TypeApartment
- Property TypeSingle Family
- StatusBuy
- Added19 weeks ago
- Bedrooms2
- Bathrooms2
- Area1219 sq. ft.
- DirectionNo Data
- Added On11 Jul 2024
Property Overview
Welcome to the prestigious Waters Edge Village, where luxury meets waterfront living at its finest. This exceptional condo unit offers 2 bedrooms, 2 bathrooms, and over 1200 sqft of impeccably maintained interior space. Enjoy breathtaking ocean glimpses from the 96 sqft balcony and over 350 sqft of patio space, perfect for outdoor relaxation and entertaining. Indulge in the extensive amenities including tennis courts, indoor swimming pool, hot tub, sauna, billiards room, event room with kitchen, 3 guest suites, workshop, library, and gym—all within steps of your home. The meticulously landscaped exterior along the waterside features serene walking trails, ideal for tranquil strolls. This unit boasts secure underground parking with EV stations, ensuring convenience and sustainability. Located on a bus route and minutes away from shopping, airport, and ferries, this property offers both serenity and accessibility. The mature landscaping and manicured grounds enhance the charm of this waterfront community. Don't miss your chance to own a piece of paradise in Waters Edge Village. Schedule your private showing today and envision the lifestyle awaiting you in this sought-after enclave. (id:51532)
Tags
| Property Summary |
|---|
| Building |
|---|
| Level | Rooms | Dimensions |
|---|---|---|
| Main level | Laundry room | 5'5 x 8'0 |
| Ensuite | 4-Piece | |
| Primary Bedroom | 11'3 x 21'1 | |
| Bedroom | 15'6 x 9'11 | |
| Bathroom | 4-Piece | |
| Kitchen | 16'6 x 8'9 | |
| Living room/Dining room | 14'4 x 12'10 | |
| Living room/Dining room | 9'5 x 12'10 | |
| Entrance | 6'9 x 7'6 |
| Features | |||||
|---|---|---|---|---|---|
| None | |||||
















































