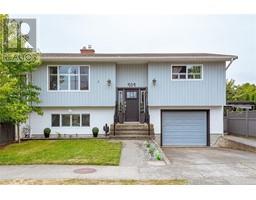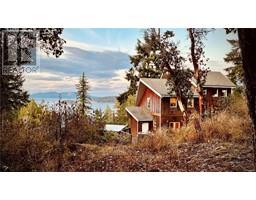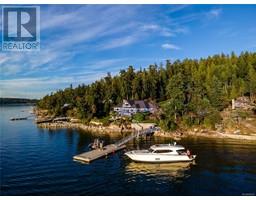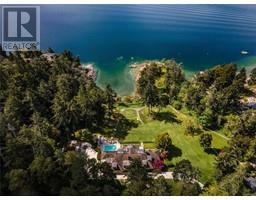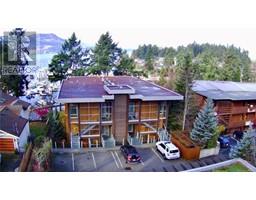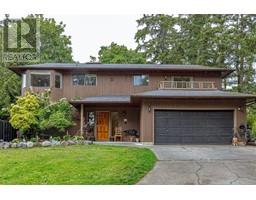2523 James Island Rd Turgoose, Central Saanich, British Columbia, CA
Address: 2523 James Island Rd, Central Saanich, British Columbia
Summary Report Property
- MKT ID970743
- Building TypeHouse
- Property TypeSingle Family
- StatusBuy
- Added18 weeks ago
- Bedrooms4
- Bathrooms2
- Area2293 sq. ft.
- DirectionNo Data
- Added On17 Jul 2024
Property Overview
Perfect family home on a cul-de-sac within walking distance to Lochside Trail, a neighbourhood coffee shop & James Island Wharf! This 2293 sq ft home has 4 bedrooms, an office & a den (that could be used as a 5th bedroom). The primary bedroom is conveniently located on the main level, with access to the updated main bathroom. The living room is spacious with beautiful plantation shutters, an electric fireplace & Luxury Vinyl Plank flooring throughout. The dining area adjoins the living space with plenty of room for a large table. The kitchen is bright and airy, with white cabinetry, tile backsplash & stainless appliances (including a brand new stove!) & opens to the patio & fully fenced, south facing back yard! Upstairs you will find a huge rec room/bonus room with water views, skylights, 3 additional bedrooms, den & a 3 pc bathroom! Lots of storage with insulated 3 ft crawlspace, plus extra storage in large outdoor shed & double garage. Vinyl windows, hot water tank only 4 years old! (id:51532)
Tags
| Property Summary |
|---|
| Building |
|---|
| Level | Rooms | Dimensions |
|---|---|---|
| Second level | Bathroom | 3-Piece |
| Den | 8 ft x 12 ft | |
| Bedroom | 11 ft x 12 ft | |
| Bedroom | 11 ft x 11 ft | |
| Bedroom | 11 ft x 11 ft | |
| Bonus Room | 18 ft x 14 ft | |
| Main level | Laundry room | 11 ft x 6 ft |
| Office | 12 ft x 10 ft | |
| Bathroom | 4-Piece | |
| Primary Bedroom | 14 ft x 13 ft | |
| Dining nook | 5 ft x 9 ft | |
| Kitchen | 11 ft x 9 ft | |
| Dining room | 12 ft x 10 ft | |
| Living room | 15 ft x 15 ft | |
| Entrance | 8 ft x 8 ft |
| Features | |||||
|---|---|---|---|---|---|
| Level lot | Other | None | |||



















































