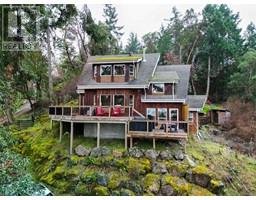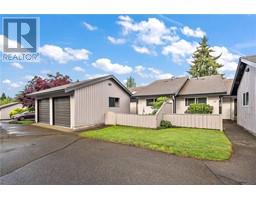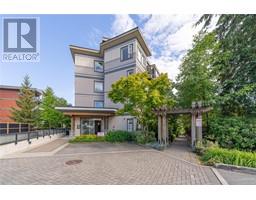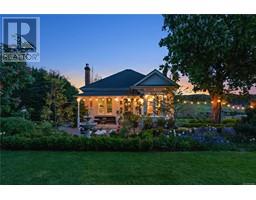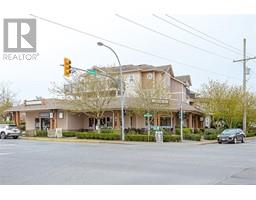6466 Oldfield Rd Saanichton, Central Saanich, British Columbia, CA
Address: 6466 Oldfield Rd, Central Saanich, British Columbia
Summary Report Property
- MKT ID967443
- Building TypeHouse
- Property TypeSingle Family
- StatusBuy
- Added1 weeks ago
- Bedrooms5
- Bathrooms5
- Area6102 sq. ft.
- DirectionNo Data
- Added On18 Jun 2024
Property Overview
Much admired 5 acre OLDFIELD ROAD luxury farm property. A CUSTOM designed 1985 family home that has been beautifully UPGRADED, set on a sunny, elevated hilltop overlooking the Oldfield Valley with VIEWS OF MT. BAKER, THE OCEAN AND SAN JUAN ISLANDS. A long PRIVATE driveway gently unfolds onto a world of pastoral wonder and charm. This exceptional country acreage has it all - LARGE, OPEN PASTURE, WOODLANDS, EXPANSIVE VEGETABLE AND FLOWER GARDENS, MATURE LANDSCAPING, RARE AND BEAUTIFUL PLANTINGS, LAWNS, FRUIT TRESS, A SEPARATE WORKSHOP CHICKEN COOP, GREENHOUSE AND SWIMMING POOL with SUNKEN HOT TUB surrounded by both sun loving and shade gardens, and patios. A LARGE ATTACHED GARAGE has upper guest quarters. This outstanding and well loved home also features a LEGAL, ATTACHED, SELF-CONTAINED COTTAGE, perfect for extended family living or superb guest accommodation. Other features include, CITY WATER, UPGRADED SEPTIC SYSTEM, and 400 AMP SERVICE. Welcome home to an idyllic country lifestyle. (id:51532)
Tags
| Property Summary |
|---|
| Building |
|---|
| Land |
|---|
| Level | Rooms | Dimensions |
|---|---|---|
| Second level | Bathroom | 3-Piece |
| Studio | 17'9 x 16'11 | |
| Bathroom | 3-Piece | |
| Den | 13'11 x 13'5 | |
| Bedroom | 22'3 x 13'9 | |
| Bedroom | Measurements not available x 10 ft | |
| Bedroom | 16'11 x 9'11 | |
| Ensuite | 4-Piece | |
| Primary Bedroom | Measurements not available x 14 ft | |
| Lower level | Storage | 10'2 x 6'8 |
| Storage | 14'11 x 13'1 | |
| Recreation room | 25'5 x 19'6 | |
| Main level | Workshop | 17'5 x 13'5 |
| Office | 9'11 x 9'9 | |
| Entrance | 13'3 x 9'10 | |
| Bathroom | 4-Piece | |
| Laundry room | 8'4 x 6'10 | |
| Mud room | 13'11 x 6'9 | |
| Family room | 13'6 x 13'2 | |
| Kitchen | 13'7 x 11'8 | |
| Dining room | 15'5 x 13'5 | |
| Entrance | 14'11 x 6'9 | |
| Living room | 24'4 x 20'4 | |
| Additional Accommodation | Kitchen | 6'10 x 6'3 |
| Bathroom | X | |
| Bedroom | 16'7 x 13'8 | |
| Living room | 15'11 x 13'9 |
| Features | |||||
|---|---|---|---|---|---|
| Acreage | Central location | Hillside | |||
| Level lot | Private setting | Southern exposure | |||
| Wooded area | Irregular lot size | Partially cleared | |||
| Other | Air Conditioned | ||||









































































