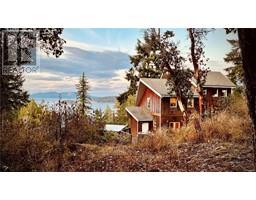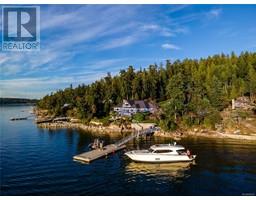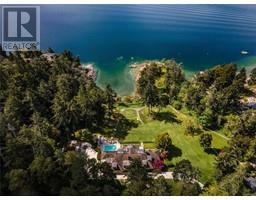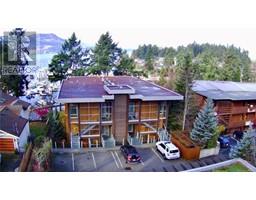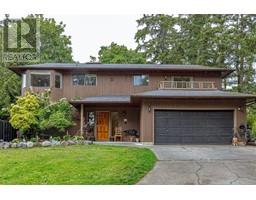7380 Ridgedown Crt Saanichton, Central Saanich, British Columbia, CA
Address: 7380 Ridgedown Crt, Central Saanich, British Columbia
Summary Report Property
- MKT ID973219
- Building TypeHouse
- Property TypeSingle Family
- StatusBuy
- Added13 weeks ago
- Bedrooms5
- Bathrooms3
- Area3318 sq. ft.
- DirectionNo Data
- Added On16 Aug 2024
Property Overview
OPEN HOUSE Sat 12-2pm. This spacious 5-bedroom family home, nestled on a tranquil cul-de-sac and backing onto ALR farmland in Saanichton, offers the charm of a country residence with the convenience of nearby amenities. The main level boasts a master suite and an additional bedroom, a formal dining area, a well-appointed kitchen with an island, gas stove, and pantry, as well as a full-size laundry/mud room. The sunlit living room seamlessly connects to the outdoor space, ideal for relaxation. Upstairs, you'll find three more bedrooms, two of which feature walk-in closets, and a generous dormered family room, perfect for teens or as a versatile space. Recent updates include additional in-law accommodation, new highest grade composite deck with 50 year warranty and freshly painted throughout. Storage is abundant with a walk-in crawl space, and there is ample parking available. The backyard is a private, level, and fenced oasis, perfect for entertaining. With a flexible possession date available, this home offers the ideal blend of country tranquility and urban convenience. Don’t miss out—act quickly! (id:51532)
Tags
| Property Summary |
|---|
| Building |
|---|
| Level | Rooms | Dimensions |
|---|---|---|
| Second level | Family room | 20 ft x 12 ft |
| Bedroom | 15 ft x 11 ft | |
| Bathroom | 4-Piece | |
| Bedroom | 12 ft x 11 ft | |
| Bedroom | 14 ft x 11 ft | |
| Main level | Living room | 11 ft x 10 ft |
| Storage | 7 ft x 5 ft | |
| Porch | 11 ft x 8 ft | |
| Ensuite | 4-Piece | |
| Primary Bedroom | 14 ft x 13 ft | |
| Entrance | 12 ft x 11 ft | |
| Kitchen | 15 ft x 13 ft | |
| Dining room | 15 ft x 11 ft | |
| Living room | 19 ft x 17 ft | |
| Eating area | 11 ft x 9 ft | |
| Bedroom | 11 ft x 11 ft | |
| Bathroom | 4-Piece |
| Features | |||||
|---|---|---|---|---|---|
| Cul-de-sac | Level lot | Other | |||
| Refrigerator | Stove | Washer | |||
| Dryer | None | ||||























































