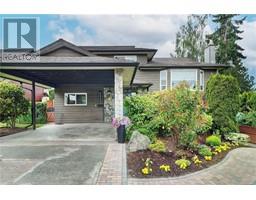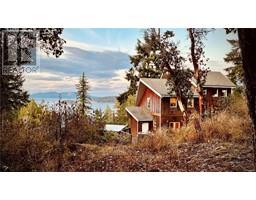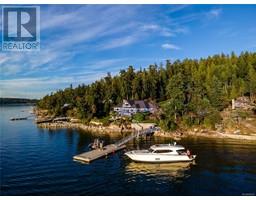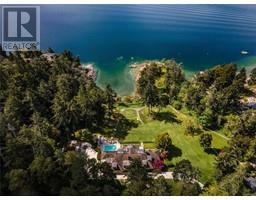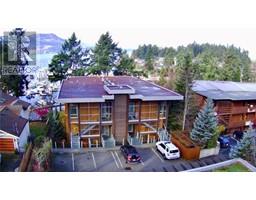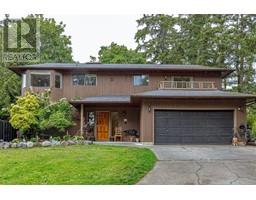8051 Huckleberry Crt Saanichton, Central Saanich, British Columbia, CA
Address: 8051 Huckleberry Crt, Central Saanich, British Columbia
Summary Report Property
- MKT ID965326
- Building TypeHouse
- Property TypeSingle Family
- StatusBuy
- Added13 weeks ago
- Bedrooms3
- Bathrooms3
- Area1737 sq. ft.
- DirectionNo Data
- Added On16 Aug 2024
Property Overview
OPEN 1-3PM 06/July/2024. Premium (2019) single-family home in the heart of Saanichton Village.Walk to grocery, pharmacy, hardware, and dining. Small community living with the Sidney marinas and waterfront just a short drive away. This home offers soaring vaulted ceilings leading you to your luxurious no-step ground level master suite with walk in closet and spa like ensuite.Open concept main level with impressive kitchen w/large island, living /dining area with gas fireplace.Upstairs, two additional bedrooms plus a loft-style family room provide room for guests and additional family. Oak flooring, Sandy Nygaard interiors, stunning fixtures & finishes, incredible bathrooms (2 on main ,1 upstairs), efficient heat pumps, spacious patio in private, fenced backyard.Come to a world of wide open spaces and sea and mountain views and farms within a five minute walk.Close proximity to the ferry and airport and Panorama Rec centre. (id:51532)
Tags
| Property Summary |
|---|
| Building |
|---|
| Level | Rooms | Dimensions |
|---|---|---|
| Second level | Bathroom | 4-Piece |
| Bedroom | 10 ft x 10 ft | |
| Bedroom | 11 ft x 10 ft | |
| Family room | 11 ft x 10 ft | |
| Main level | Laundry room | 6 ft x 5 ft |
| Bathroom | 2-Piece | |
| Ensuite | 11 ft x 8 ft | |
| Primary Bedroom | 14 ft x 12 ft | |
| Kitchen | 14 ft x 8 ft | |
| Patio | 22 ft x 14 ft | |
| Dining room | 11 ft x 10 ft | |
| Living room | 16 ft x 13 ft | |
| Entrance | 17 ft x 7 ft |
| Features | |||||
|---|---|---|---|---|---|
| Level lot | Rectangular | Air Conditioned | |||



























