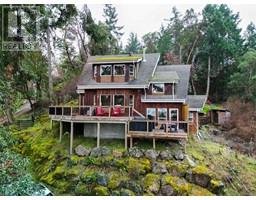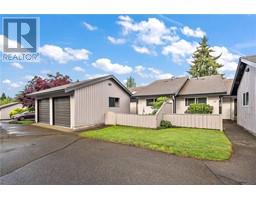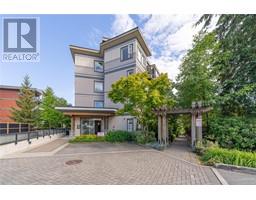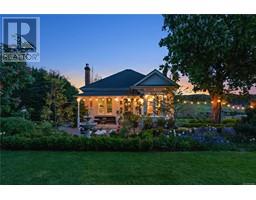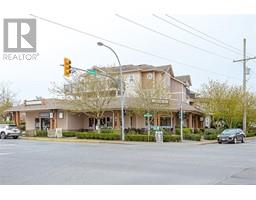Upper 8002 Galbraith Cres Saanichton, Central Saanich, British Columbia, CA
Address: Upper 8002 Galbraith Cres, Central Saanich, British Columbia
Summary Report Property
- MKT ID966732
- Building TypeHouse
- Property TypeSingle Family
- StatusBuy
- Added5 days ago
- Bedrooms3
- Bathrooms2
- Area1174 sq. ft.
- DirectionNo Data
- Added On30 Jun 2024
Property Overview
This is a ''Shared Home Ownership'' listing and the price is based on only the upstairs portion of this home, and it must be purchased together with the downstairs portion of the home. Please ask for the Information Package that explains the details and how the upstairs share of the home can be purchased. This tastefully updated 3 bedroom, 2 bathroom upper suite of this family home is located on a quiet cul-de-sac, in a very quiet neighbourhood in Saanichton 2 minutes to the Pioneer Village Shopping Centre with banks, stores, coffee shops and Thrifty Foods. Major renovations have been done in the past and include new roof, kitchen counters and cabinets, and the windows have been updated to vinyl. There is a gas fireplace, furnace, heat pump, on demand hot water, oak floors & tile floors in the kitchen, skylights, and an ensuite off the primary bedroom. The west facing, covered deck is great for reading even when it's raining, and for gatherings and barbeques. It overlooks the private back yard with Hazelnut, Nectarine, Apple, Cherry & Fig trees. This home is being marketed as a Shared Home Ownership'' listing, and can be sold as a ''whole home'' as well. There are many options for financing with a partner in todays financial services market. A Joint Venture agreement is available to the successful parties and is highly recommended. Ask for the Information package that describes this property and how it is being sold. (id:51532)
Tags
| Property Summary |
|---|
| Building |
|---|
| Level | Rooms | Dimensions |
|---|---|---|
| Main level | Ensuite | 2-Piece |
| Bedroom | 10' x 11' | |
| Bedroom | 10' x 9' | |
| Bathroom | 4-Piece | |
| Primary Bedroom | 12' x 11' | |
| Kitchen | 16' x 9' | |
| Dining room | 10' x 9' | |
| Living room | 13' x 18' | |
| Entrance | 5' x 6' |
| Features | |||||
|---|---|---|---|---|---|
| Cul-de-sac | Curb & gutter | Level lot | |||
| Private setting | Irregular lot size | Other | |||
| Air Conditioned | Central air conditioning | ||||

































