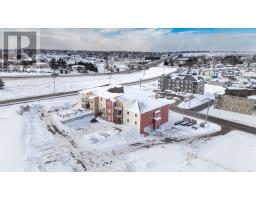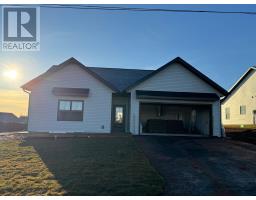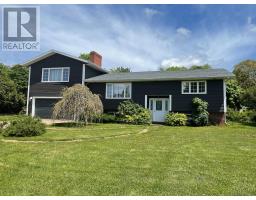282 Patterson Drive, Charlottetown, Prince Edward Island, CA
Address: 282 Patterson Drive, Charlottetown, Prince Edward Island
Summary Report Property
- MKT ID202501600
- Building TypeHouse
- Property TypeSingle Family
- StatusBuy
- Added3 hours ago
- Bedrooms3
- Bathrooms2
- Area1663 sq. ft.
- DirectionNo Data
- Added On05 Feb 2025
Property Overview
Welcome to your dream home just minutes from Downtown Charlottetown! This charming 3-bedroom, 2-bathroom residence combines convenience with warmth, making it the perfect choice for new owners. As you step outside, you'll be greeted by a beautifully landscaped yard, complete with a spacious deck that's ideal for entertaining friends and family. Imagine summer barbecues and cozy evenings under the stars! A handy 10x10 storage shed provides ample space for all your seasonal essentials. Inside, the inviting living room offers a serene space to unwind, while the refreshed eat-in kitchen boasts new appliances and a seamless flow to the large deck - perfect for casual dining or morning coffee. Down the hall, you?ll find the main bathroom, a comfortable second bedroom, and a generously sized primary bedroom with convenient access to the bathroom. The lower level is a fantastic bonus, featuring a large rec room that can easily serve as a home office or additional living area. The third bedroom is bright and airy, thanks to its large windows, and the combined bathroom and laundry area is designed for efficiency. Plus, the utility room provides even more storage options. Recent updates, including two heat pumps, a fiberglass oil tank, newer roof shingles, and modern kitchen appliances, ensure that this home is not only inviting but also practical. Don't miss your chance to make this lovely home your own! Annual Property Taxes: $2753.17. (id:51532)
Tags
| Property Summary |
|---|
| Building |
|---|
| Level | Rooms | Dimensions |
|---|---|---|
| Lower level | Bedroom | 12 X 11.8 |
| Family room | 10.11 X 23.4 | |
| Laundry / Bath | 8.2 X 7.3 | |
| Utility room | 11.1 X 13.1 | |
| Main level | Foyer | 6.11 X 3.10 |
| Eat in kitchen | 10.9 X 16 | |
| Bedroom | 9.4 X 14.3 | |
| Primary Bedroom | 14.10 X 10.9 | |
| Bath (# pieces 1-6) | 8.2 X 7.3 |
| Features | |||||
|---|---|---|---|---|---|
| Paved Yard | Central Vacuum | Range - Electric | |||
| Dishwasher | Dryer - Electric | Washer | |||
| Refrigerator | |||||
























































