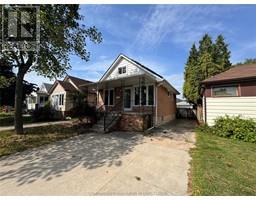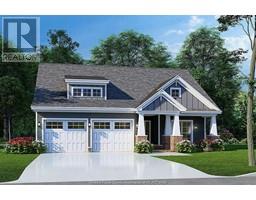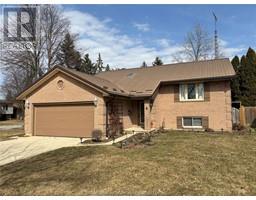37 Simonton DRIVE, Chatham, Ontario, CA
Address: 37 Simonton DRIVE, Chatham, Ontario
3 Beds1 Baths0 sqftStatus: Buy Views : 881
Price
$449,000
Summary Report Property
- MKT ID25014970
- Building TypeHouse
- Property TypeSingle Family
- StatusBuy
- Added4 hours ago
- Bedrooms3
- Bathrooms1
- Area0 sq. ft.
- DirectionNo Data
- Added On18 Jun 2025
Property Overview
Welcome to this charming all-brick ranch-style bungalow located on the desirable south side of Chatham. This well-kept home features 3 bedrooms on the main floor with 2 potential bedrooms in the lower level—ideal for growing families or extra space needs. The home boasts beautiful natural hardwood floors, vinyl windows for efficiency, and a full bathroom. Outside, enjoy a peaceful setting with a private pond, handy storage shed, and a spacious double car detached garage. Situated close to scenic walking paths, this home offers both comfort and convenience in a great location. A solid brick beauty ready for your personal touch! (id:51532)
Tags
| Property Summary |
|---|
Property Type
Single Family
Building Type
House
Storeys
1
Title
Freehold
Land Size
67.24 X / 0.174 AC|under 1/4 acre
Built in
1956
Parking Type
Detached Garage,Garage
| Building |
|---|
Bedrooms
Above Grade
3
Bathrooms
Total
3
Interior Features
Appliances Included
Dishwasher, Dryer, Microwave Range Hood Combo, Refrigerator, Stove, Washer
Flooring
Hardwood, Cushion/Lino/Vinyl
Building Features
Features
Double width or more driveway, Concrete Driveway
Foundation Type
Block
Architecture Style
Bungalow, Ranch
Heating & Cooling
Cooling
Central air conditioning, Fully air conditioned
Heating Type
Forced air, Furnace
Exterior Features
Exterior Finish
Aluminum/Vinyl, Brick
Parking
Parking Type
Detached Garage,Garage
| Land |
|---|
Lot Features
Fencing
Fence
Other Property Information
Zoning Description
RL1
| Level | Rooms | Dimensions |
|---|---|---|
| Lower level | Den | 13 ft x 16 ft ,10 in |
| Den | 10 ft ,10 in x 13 ft ,6 in | |
| Storage | 27 ft ,7 in x 25 ft | |
| Main level | Bedroom | 8 ft ,6 in x 8 ft ,7 in |
| Bedroom | 7 ft ,11 in x 12 ft ,4 in | |
| Bedroom | 12 ft x 11 ft ,10 in | |
| Kitchen | 10 ft ,5 in x 11 ft ,4 in | |
| Dining room | 11 ft ,4 in x 7 ft ,11 in | |
| Living room/Fireplace | 15 ft ,7 in x 13 ft ,7 in | |
| 4pc Bathroom | Measurements not available |
| Features | |||||
|---|---|---|---|---|---|
| Double width or more driveway | Concrete Driveway | Detached Garage | |||
| Garage | Dishwasher | Dryer | |||
| Microwave Range Hood Combo | Refrigerator | Stove | |||
| Washer | Central air conditioning | Fully air conditioned | |||





















































